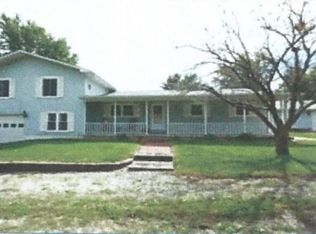You don't find a home like this everyday! This sensational home is filled with natural light offering main floor living room with fireplace, dining room, updated kitchen, 3 bedrooms, 2 bathrooms and laundry. In the lower level you will find a fully finished walkout basement including family room with additional fireplace, rec room with kitchenette, bedroom and bonus room with full bath (possible 5th bedroom) and plenty of storage! Outside you will find a spacious lot with fruit trees (2 apple, 1 Cherry and an Apricot tree) , vinyl privacy fence and 40x84 outbuilding with 3 separate heated bays. One bay has hookups for an RV. The outbuilding also offers a one ton lift and 60 gallon compressor. This is a must see!
This property is off market, which means it's not currently listed for sale or rent on Zillow. This may be different from what's available on other websites or public sources.
