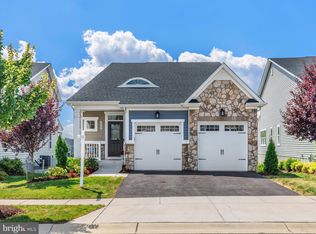Sold for $555,000
$555,000
3070 Spring Peeper Ct, Odenton, MD 21113
2beds
1,886sqft
Townhouse
Built in 2018
3,292 Square Feet Lot
$552,400 Zestimate®
$294/sqft
$2,821 Estimated rent
Home value
$552,400
$514,000 - $591,000
$2,821/mo
Zestimate® history
Loading...
Owner options
Explore your selling options
What's special
Welcome to this beautifully maintained villa-style home in the coveted 55+ community of Two Rivers. Immaculate and truly move-in ready, this home offers the perfect blend of comfort, style, and low-maintenance living. The main level features an open-concept layout with two spacious bedrooms and two full baths, including a serene primary suite with a walk-in closet and private bath. The gourmet kitchen is a showstopper, complete with quartz countertops, an island with breakfast bar seating, stainless steel appliances, and a ceramic farmhouse sink—perfect for both everyday living and entertaining. Upstairs, you’ll find a spacious den and a private home office or study, offering flexible space for your lifestyle needs. Step outside to a beautifully hardscaped paver patio that backs to a private common area, creating a peaceful outdoor retreat. Additional highlights include a one-car garage and a prime location with easy access to DC, Annapolis, Baltimore, Fort Meade, and NSA. As part of the vibrant Two Rivers community, you’ll enjoy a wealth of amenities including walking trails, indoor and outdoor pools, fitness center, tennis and pickleball courts, and a full calendar of social events. This is the lifestyle you’ve been waiting for—welcome home!
Zillow last checked: 8 hours ago
Listing updated: May 17, 2025 at 01:40am
Listed by:
Christin Blunk 443-994-3054,
Engel & Volkers Annapolis,
Co-Listing Agent: Parker D Jones 410-980-0110,
Engel & Volkers Annapolis
Bought with:
Michelle Triolo, 0225273841
Compass
Source: Bright MLS,MLS#: MDAA2110844
Facts & features
Interior
Bedrooms & bathrooms
- Bedrooms: 2
- Bathrooms: 2
- Full bathrooms: 2
- Main level bathrooms: 2
- Main level bedrooms: 2
Basement
- Area: 0
Heating
- Heat Pump, Natural Gas
Cooling
- Central Air, Electric
Appliances
- Included: Dishwasher, Disposal, Dryer, Microwave, Oven/Range - Gas, Refrigerator, Stainless Steel Appliance(s), Washer, Water Heater, Gas Water Heater
- Laundry: Main Level
Features
- Attic, Bathroom - Walk-In Shower, Ceiling Fan(s), Combination Dining/Living, Combination Kitchen/Dining, Open Floorplan, Upgraded Countertops, 9'+ Ceilings, Dry Wall
- Flooring: Engineered Wood, Carpet, Wood
- Windows: Window Treatments
- Has basement: No
- Has fireplace: No
Interior area
- Total structure area: 1,886
- Total interior livable area: 1,886 sqft
- Finished area above ground: 1,886
- Finished area below ground: 0
Property
Parking
- Total spaces: 1
- Parking features: Garage Faces Front, Garage Door Opener, Concrete, Private, Attached
- Attached garage spaces: 1
- Has uncovered spaces: Yes
Accessibility
- Accessibility features: None
Features
- Levels: Two
- Stories: 2
- Patio & porch: Patio
- Exterior features: Extensive Hardscape, Street Lights, Sidewalks
- Pool features: Community
Lot
- Size: 3,292 sqft
Details
- Additional structures: Above Grade, Below Grade
- Parcel number: 020481690247797
- Zoning: R2
- Special conditions: Standard
- Other equipment: None
Construction
Type & style
- Home type: Townhouse
- Architectural style: Villa
- Property subtype: Townhouse
Materials
- Vinyl Siding
- Foundation: Slab
- Roof: Architectural Shingle
Condition
- Excellent
- New construction: No
- Year built: 2018
Details
- Builder model: Carrol
- Builder name: Classic Builder
Utilities & green energy
- Sewer: Public Sewer
- Water: Public
- Utilities for property: Electricity Available, Cable Available, Natural Gas Available, Phone Available
Community & neighborhood
Security
- Security features: Security System
Community
- Community features: Pool
Senior living
- Senior community: Yes
Location
- Region: Odenton
- Subdivision: Two Rivers
HOA & financial
HOA
- Has HOA: Yes
- HOA fee: $256 monthly
- Amenities included: Clubhouse, Community Center, Fitness Center, Jogging Path, Indoor Pool, Pool, Tennis Court(s)
- Services included: Maintenance Grounds, Management, Pool(s), Recreation Facility, Snow Removal, Trash
- Association name: TWO RIVERS MASTER ASSOC. LLC
Other
Other facts
- Listing agreement: Exclusive Right To Sell
- Listing terms: Cash,Conventional,VA Loan
- Ownership: Fee Simple
Price history
| Date | Event | Price |
|---|---|---|
| 5/16/2025 | Sold | $555,000-4.3%$294/sqft |
Source: | ||
| 4/24/2025 | Contingent | $579,900$307/sqft |
Source: | ||
| 4/14/2025 | Listed for sale | $579,900+11.5%$307/sqft |
Source: | ||
| 3/27/2023 | Sold | $520,000-5.5%$276/sqft |
Source: | ||
| 3/5/2023 | Pending sale | $550,000$292/sqft |
Source: | ||
Public tax history
| Year | Property taxes | Tax assessment |
|---|---|---|
| 2025 | -- | $445,900 +2% |
| 2024 | $4,786 +2.3% | $437,067 +2.1% |
| 2023 | $4,676 +6.7% | $428,233 +2.1% |
Find assessor info on the county website
Neighborhood: 21113
Nearby schools
GreatSchools rating
- 8/10Crofton Elementary SchoolGrades: PK-5Distance: 2.4 mi
- 9/10Crofton Middle SchoolGrades: 6-8Distance: 3.8 mi
- 8/10Arundel High SchoolGrades: 9-12Distance: 4 mi
Schools provided by the listing agent
- Elementary: Crofton
- Middle: Crofton
- High: Arundel
- District: Anne Arundel County Public Schools
Source: Bright MLS. This data may not be complete. We recommend contacting the local school district to confirm school assignments for this home.
Get a cash offer in 3 minutes
Find out how much your home could sell for in as little as 3 minutes with a no-obligation cash offer.
Estimated market value$552,400
Get a cash offer in 3 minutes
Find out how much your home could sell for in as little as 3 minutes with a no-obligation cash offer.
Estimated market value
$552,400
