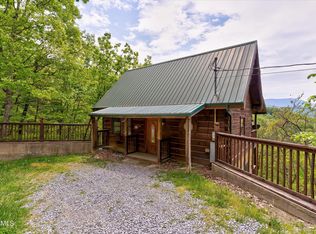Sold for $575,000 on 10/18/24
$575,000
3070 Ridgecrest Way, Pigeon Forge, TN 37862
2beds
1,747sqft
Single Family Residence
Built in 2002
1.19 Acres Lot
$581,300 Zestimate®
$329/sqft
$2,416 Estimated rent
Home value
$581,300
$500,000 - $674,000
$2,416/mo
Zestimate® history
Loading...
Owner options
Explore your selling options
What's special
INCOME PRODUCING 2BR/2.5BA CABIN WITH MILLION $$ MOUNTAIN VIEWS FOR MILES! This turnkey cabin with modern decor and finishes has all you need to maximize your ROI! Currently setup to sleep 6 and grossed $78k for 2021 and $67k for 2022! Interior features include soaring vaulted all wood ceilings, hard flooring, and tongue and groove walls. Open floorplan with fully equipped kitchen with stainless appliances, a snack bar for additional seating, and eat in dining area. Nice living room with stone accented fireplace, and a half bath on the main level. The second level you have your own private Master Suite with jet tub with a fixed glass window to take in the mountain views. Lower level has the second bedroom with private deck access, full bathroom, laundry room, and a spacious gameroom with pool table. Multiple levels of covered decking to enjoy the views and sunsets or take a dip in the bubbling hot tub. Also, enjoy swinging or rocking on one of the decks. Convenient location only 5 miles to the parkway in Pigeon Forge, and only a short drive to Gatlinburg. Must see!
Zillow last checked: 8 hours ago
Listing updated: October 22, 2024 at 07:52am
Listed by:
Charity Brown 865-659-0254,
Tennessee Elite Realty
Bought with:
Salena Garza, 349134
Luxury Homes International
Source: East Tennessee Realtors,MLS#: 1269574
Facts & features
Interior
Bedrooms & bathrooms
- Bedrooms: 2
- Bathrooms: 3
- Full bathrooms: 2
- 1/2 bathrooms: 1
Heating
- Central, Heat Pump, Propane
Cooling
- Central Air
Appliances
- Included: Dishwasher, Dryer, Range, Refrigerator, Washer
Features
- Flooring: Hardwood
- Basement: Finished
- Number of fireplaces: 1
- Fireplace features: Gas Log
Interior area
- Total structure area: 1,747
- Total interior livable area: 1,747 sqft
Property
Parking
- Parking features: Other
Features
- Has view: Yes
- View description: Mountain(s)
Lot
- Size: 1.19 Acres
- Features: Wooded
Details
- Parcel number: 094I A 010.00
Construction
Type & style
- Home type: SingleFamily
- Architectural style: Cabin,Log
- Property subtype: Single Family Residence
Materials
- Log, Frame
Condition
- Year built: 2002
Utilities & green energy
- Sewer: Septic Tank
- Water: Well
Community & neighborhood
Location
- Region: Pigeon Forge
- Subdivision: Falcon View II
Other
Other facts
- Listing terms: Cash,Conventional
Price history
| Date | Event | Price |
|---|---|---|
| 10/18/2024 | Sold | $575,000-4.2%$329/sqft |
Source: | ||
| 9/10/2024 | Pending sale | $599,900$343/sqft |
Source: | ||
| 8/6/2024 | Price change | $599,900-4%$343/sqft |
Source: | ||
| 7/14/2024 | Listed for sale | $624,900-5.2%$358/sqft |
Source: | ||
| 7/8/2024 | Listing removed | -- |
Source: | ||
Public tax history
| Year | Property taxes | Tax assessment |
|---|---|---|
| 2024 | $1,822 | $123,120 |
| 2023 | $1,822 +60% | $123,120 +60% |
| 2022 | $1,139 | $76,950 |
Find assessor info on the county website
Neighborhood: 37862
Nearby schools
GreatSchools rating
- 2/10Pigeon Forge Primary SchoolGrades: PK-3Distance: 2.3 mi
- 4/10Pigeon Forge Middle SchoolGrades: 7-9Distance: 1.5 mi
- 6/10Pigeon Forge High SchoolGrades: 10-12Distance: 1.5 mi

Get pre-qualified for a loan
At Zillow Home Loans, we can pre-qualify you in as little as 5 minutes with no impact to your credit score.An equal housing lender. NMLS #10287.
