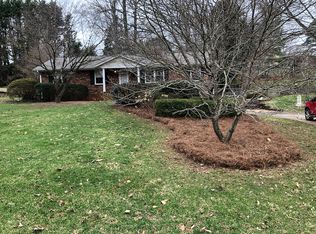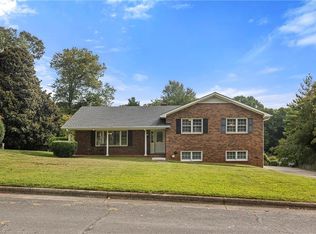Sold for $360,000
$360,000
3070 Prytania Rd, Winston Salem, NC 27106
3beds
2,565sqft
Stick/Site Built, Residential, Single Family Residence
Built in 1967
0.34 Acres Lot
$358,000 Zestimate®
$--/sqft
$2,103 Estimated rent
Home value
$358,000
$326,000 - $394,000
$2,103/mo
Zestimate® history
Loading...
Owner options
Explore your selling options
What's special
**Motivated Seller** - Don't miss this gem in the Hope Valley neighborhood. Approximately .8 of a mile from the Wake Forest University entrance, 3.5 miles to Salem Parkway and 7 miles to Interstate 40. Also right down the street from Spea's Elementary School, Polo Park and Tennis and Polo Community Center and pool! WOW! This 3 bedroom 3 full bath home has it all. Spacious living room, den area with gas fireplace, separate dining room, glassed sunroom, large living space downstairs with gas fireplace, full bath, office space, and washroom downstairs, tankless water heater, Generac home generator system, huge garage area for cars and storage, fenced in backyard and gutter guards. No HOA. Refrigerator, washer, dryer and freezer in washroom convey with home. Transferable Home Warranty until February 2026 with contract renewable option. Home is priced for you to make it your own!
Zillow last checked: 8 hours ago
Listing updated: April 09, 2025 at 10:11am
Listed by:
Tina Whiteheart 336-655-2843,
Howard Hanna Allen Tate - Winston Salem
Bought with:
Claudia Burnett, 323385
Keller Williams Realty Elite
Source: Triad MLS,MLS#: 1166903 Originating MLS: Winston-Salem
Originating MLS: Winston-Salem
Facts & features
Interior
Bedrooms & bathrooms
- Bedrooms: 3
- Bathrooms: 3
- Full bathrooms: 3
- Main level bathrooms: 2
Primary bedroom
- Level: Main
- Dimensions: 14.83 x 11.92
Bedroom 2
- Level: Main
- Dimensions: 11.33 x 11.92
Bedroom 3
- Level: Main
- Dimensions: 11.67 x 11
Den
- Level: Main
- Dimensions: 14.75 x 15.5
Dining room
- Level: Main
- Dimensions: 10.42 x 11.92
Kitchen
- Level: Main
- Dimensions: 11 x 15.5
Laundry
- Level: Basement
- Dimensions: 6.5 x 11.83
Living room
- Level: Main
- Dimensions: 15 x 11.92
Office
- Level: Basement
- Dimensions: 11 x 13
Recreation room
- Level: Basement
- Dimensions: 26.08 x 13.25
Heating
- Forced Air, Natural Gas
Cooling
- Central Air
Appliances
- Included: Microwave, Oven, Cooktop, Dishwasher, Disposal, Double Oven, Exhaust Fan, Gas Water Heater, Tankless Water Heater
- Laundry: Dryer Connection, In Basement, Washer Hookup
Features
- Ceiling Fan(s), Dead Bolt(s)
- Flooring: Carpet, Tile, Vinyl, Wood
- Basement: Finished, Basement
- Attic: Pull Down Stairs
- Number of fireplaces: 2
- Fireplace features: Gas Log, Basement, Den
Interior area
- Total structure area: 2,565
- Total interior livable area: 2,565 sqft
- Finished area above ground: 1,702
- Finished area below ground: 863
Property
Parking
- Total spaces: 1
- Parking features: Garage, Paved, Driveway, Garage Door Opener, Attached
- Attached garage spaces: 1
- Has uncovered spaces: Yes
Accessibility
- Accessibility features: 2 or more Access Exits
Features
- Levels: One
- Stories: 1
- Exterior features: Dog Run
- Pool features: None
- Fencing: Fenced
Lot
- Size: 0.34 Acres
- Dimensions: 118 x 150 x 84 x 150
- Features: Near Public Transit, Not in Flood Zone
Details
- Parcel number: 6816789272
- Zoning: RS 9
- Special conditions: Owner Sale
- Other equipment: Generator
Construction
Type & style
- Home type: SingleFamily
- Architectural style: Ranch
- Property subtype: Stick/Site Built, Residential, Single Family Residence
Materials
- Brick
Condition
- Year built: 1967
Utilities & green energy
- Sewer: Public Sewer
- Water: Public
Community & neighborhood
Security
- Security features: Security Lights
Location
- Region: Winston Salem
- Subdivision: Hope Valley
Other
Other facts
- Listing agreement: Exclusive Right To Sell
- Listing terms: Cash,Conventional,FHA,VA Loan
Price history
| Date | Event | Price |
|---|---|---|
| 4/9/2025 | Sold | $360,000-5.5% |
Source: | ||
| 3/12/2025 | Pending sale | $381,000 |
Source: | ||
| 2/28/2025 | Price change | $381,000-2.1% |
Source: | ||
| 2/12/2025 | Price change | $389,000-2.3% |
Source: | ||
| 1/18/2025 | Price change | $398,000-2.9% |
Source: | ||
Public tax history
| Year | Property taxes | Tax assessment |
|---|---|---|
| 2025 | $3,984 +36.3% | $361,500 +73.5% |
| 2024 | $2,923 +4.8% | $208,400 |
| 2023 | $2,790 +1.9% | $208,400 |
Find assessor info on the county website
Neighborhood: Ashlet Forest
Nearby schools
GreatSchools rating
- 4/10Speas ElementaryGrades: PK-5Distance: 0.2 mi
- 2/10Paisley Middle SchoolGrades: 6-10Distance: 2.2 mi
- 4/10Mount Tabor HighGrades: 9-12Distance: 1.1 mi
Schools provided by the listing agent
- Elementary: Speas
- Middle: Paisley
- High: Mt. Tabor
Source: Triad MLS. This data may not be complete. We recommend contacting the local school district to confirm school assignments for this home.
Get a cash offer in 3 minutes
Find out how much your home could sell for in as little as 3 minutes with a no-obligation cash offer.
Estimated market value$358,000
Get a cash offer in 3 minutes
Find out how much your home could sell for in as little as 3 minutes with a no-obligation cash offer.
Estimated market value
$358,000

