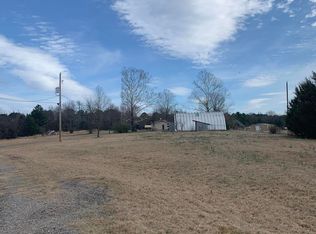Rustic and Refined home on 74 acres in the Pottsville School District! This gorgeous 3,000 sf under Roof, 1,994 sf Heated and cooled has the best of both worlds with both country charm and modern elegance. Custom built with a concrete log exterior, large open living, dining, and kitchen, and a spacious master suite, this home boasts many beautiful details. Outside you'll find everything you need with Tornado shelter, two shops including a huge 50x60 heated and cooled shop fully spray foamed from floor to entire roof, and attached lean to for rv parking, Bathroom with shower and Rotary lift capable of lifting a 1 ton truck, 3 ponds, wells, and pasture for animals or just growing hay, and 50 acres of trails for hunting, riding or just hiking. You'll love sitting on the stunning front porch and looking out over the lovely pond and pasture while you enjoy your morning coffee!
This property is off market, which means it's not currently listed for sale or rent on Zillow. This may be different from what's available on other websites or public sources.
