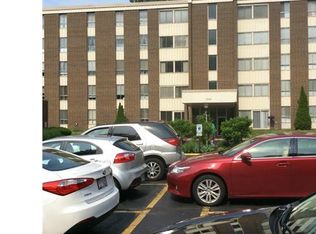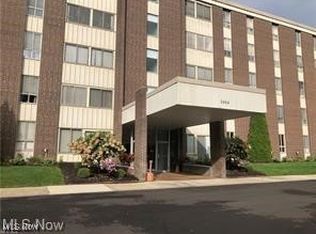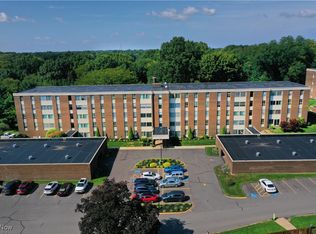Sold for $100,000 on 06/12/25
$100,000
3070 Kent Rd APT 508, Stow, OH 44224
2beds
995sqft
Condominium
Built in 1969
-- sqft lot
$114,300 Zestimate®
$101/sqft
$1,301 Estimated rent
Home value
$114,300
$104,000 - $125,000
$1,301/mo
Zestimate® history
Loading...
Owner options
Explore your selling options
What's special
Super nice updated two bedroom/1 bath condo at desirable Silver Lake Towers. This unit is in the building with all of the amenities to include the party room, exercise room and billiard room and two guest suites! Open floor plan in the dining and living room with sliders to three season room, which overlooks Adell Durbin Park! Beautiful view of the woods from every window! Spacious master bedroom provides a 7 x 7 walk-in closet and one additional closet. This condo is steps away from the elevator and laundry room! Monthly maintenance fee includes all utilities (even cable) except phone. Updates include walk-in shower and flooring, newer countertop, painted kitchen cabinets. Garage space #194, storage unit #30.
Zillow last checked: 8 hours ago
Listing updated: June 12, 2025 at 12:34pm
Listing Provided by:
Susan Warren SueWarren@kw.com330-903-4822,
Keller Williams Chervenic Rlty
Bought with:
Susan Warren, 449205
Keller Williams Chervenic Rlty
Source: MLS Now,MLS#: 5115431 Originating MLS: Akron Cleveland Association of REALTORS
Originating MLS: Akron Cleveland Association of REALTORS
Facts & features
Interior
Bedrooms & bathrooms
- Bedrooms: 2
- Bathrooms: 1
- Full bathrooms: 1
- Main level bathrooms: 1
- Main level bedrooms: 2
Primary bedroom
- Description: Flooring: Carpet
- Features: Window Treatments
- Level: First
- Dimensions: 17 x 11
Bedroom
- Description: Flooring: Carpet
- Features: Window Treatments
- Level: First
- Dimensions: 12 x 11
Bathroom
- Description: Flooring: Luxury Vinyl Tile
- Level: First
- Dimensions: 8 x 6
Dining room
- Description: Flooring: Carpet
- Level: First
- Dimensions: 11 x 13
Eat in kitchen
- Description: Flooring: Luxury Vinyl Tile
- Level: First
- Dimensions: 14 x 7
Living room
- Description: Flooring: Carpet
- Features: Window Treatments
- Level: First
- Dimensions: 12 x 19
Other
- Description: Walk in closet
- Features: Walk-In Closet(s)
- Level: First
- Dimensions: 7 x 7
Sunroom
- Level: First
- Dimensions: 11 x 6
Heating
- Baseboard, Electric
Cooling
- Central Air
Appliances
- Included: Dishwasher, Disposal, Range, Refrigerator
- Laundry: Common Area
Features
- Elevator, Walk-In Closet(s)
- Basement: None
- Has fireplace: No
Interior area
- Total structure area: 995
- Total interior livable area: 995 sqft
- Finished area above ground: 995
Property
Parking
- Total spaces: 1
- Parking features: Assigned, Attached, Garage, Garage Door Opener, Paved, Parking Lot
- Attached garage spaces: 1
Features
- Levels: One
- Stories: 1
- Patio & porch: Enclosed, Patio, Porch
- Has private pool: Yes
- Pool features: In Ground, Community
Lot
- Size: 871.20 sqft
Details
- Additional parcels included: 5612637
- Parcel number: 5612439
- Special conditions: Estate
Construction
Type & style
- Home type: Condo
- Architectural style: Ranch
- Property subtype: Condominium
Materials
- Aluminum Siding, Brick
- Roof: Asphalt,Fiberglass,Flat
Condition
- Year built: 1969
Utilities & green energy
- Sewer: Public Sewer
- Water: Public
Community & neighborhood
Community
- Community features: Fitness, Pool
Senior living
- Senior community: Yes
Location
- Region: Stow
- Subdivision: Silver Lake Towers Condo
HOA & financial
HOA
- Has HOA: No
- HOA fee: $598 monthly
- Services included: Association Management, Electricity, Gas, Heat, HVAC, Insurance, Maintenance Grounds, Maintenance Structure, Other, Parking, Recreation Facilities, Reserve Fund, Sewer, Snow Removal, Trash, Water
Price history
| Date | Event | Price |
|---|---|---|
| 6/12/2025 | Sold | $100,000-4.8%$101/sqft |
Source: | ||
| 5/29/2025 | Pending sale | $105,000$106/sqft |
Source: | ||
| 5/20/2025 | Price change | $105,000-4.5%$106/sqft |
Source: | ||
| 4/17/2025 | Listed for sale | $110,000$111/sqft |
Source: | ||
Public tax history
| Year | Property taxes | Tax assessment |
|---|---|---|
| 2024 | $797 -1.4% | $22,590 |
| 2023 | $808 -8% | $22,590 +4% |
| 2022 | $878 +11% | $21,722 |
Find assessor info on the county website
Neighborhood: 44224
Nearby schools
GreatSchools rating
- 5/10Indian Trail Elementary SchoolGrades: PK-4Distance: 0.7 mi
- 7/10Kimpton Middle SchoolGrades: 7-8Distance: 1.3 mi
- 6/10Stow-Munroe Falls High SchoolGrades: 8-12Distance: 3 mi
Schools provided by the listing agent
- District: Stow-Munroe Falls CS - 7714
Source: MLS Now. This data may not be complete. We recommend contacting the local school district to confirm school assignments for this home.
Get a cash offer in 3 minutes
Find out how much your home could sell for in as little as 3 minutes with a no-obligation cash offer.
Estimated market value
$114,300
Get a cash offer in 3 minutes
Find out how much your home could sell for in as little as 3 minutes with a no-obligation cash offer.
Estimated market value
$114,300


