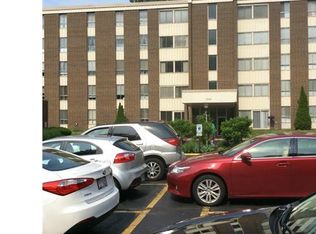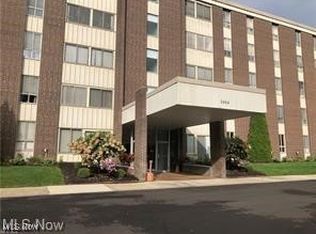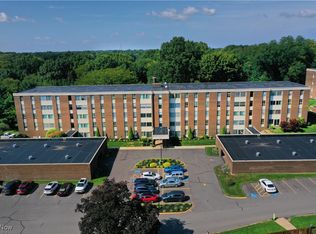Sold for $106,000
$106,000
3070 Kent Rd APT 505, Stow, OH 44224
2beds
995sqft
Condominium
Built in 1969
-- sqft lot
$110,100 Zestimate®
$107/sqft
$1,301 Estimated rent
Home value
$110,100
$99,000 - $121,000
$1,301/mo
Zestimate® history
Loading...
Owner options
Explore your selling options
What's special
Here's a charming 2 bedroom 1 bath condo in the beautiful community of Silver Lake Towers. The appealing open floor plan is filled with natural light. Spacious living/dining room combo leads to the sun room, nicely updated eat in kitchen, spacious primary bedroom with two closets and a guest room with a double closet. From every room you'll see lovely expansive views of the wooded area in the back filled with nature's scenery and plentiful wildlife activity to enjoy. Silver Lake Towers is well maintained throughout and surrounded by green grassy areas, mature trees and access to a hiking trail. The interior of this building has been remodeled and it houses the exercise room, community/party room complete with kitchen and guest suites if needed. Outside you'll find an inground heated pool with clubhouse, bocce ball and pickle ball court. All utilities plus wifi and cable and building/ grounds maintenance is included in the monthly fee. Attached garage, storage room and laundry facility on each floor. Welcome home to this friendly 55+ community.
Zillow last checked: 8 hours ago
Listing updated: March 05, 2025 at 09:58am
Listing Provided by:
Jana L Chervenic janachervenic@kw.com330-571-5252,
Keller Williams Chervenic Rlty
Bought with:
Jody Rearick, 2020005987
REMAX Diversity Real Estate Group LLC
Kylie Walker, 2023005746
REMAX Diversity Real Estate Group LLC
Source: MLS Now,MLS#: 5096819 Originating MLS: Akron Cleveland Association of REALTORS
Originating MLS: Akron Cleveland Association of REALTORS
Facts & features
Interior
Bedrooms & bathrooms
- Bedrooms: 2
- Bathrooms: 1
- Full bathrooms: 1
- Main level bathrooms: 1
- Main level bedrooms: 2
Bedroom
- Description: Flooring: Carpet
- Level: First
- Dimensions: 15 x 11
Bedroom
- Description: Flooring: Carpet
- Level: First
- Dimensions: 11 x 10
Dining room
- Description: Flooring: Carpet
- Level: First
- Dimensions: 10 x 10
Kitchen
- Description: Flooring: Linoleum
- Level: First
- Dimensions: 14 x 7
Living room
- Description: Flooring: Carpet
- Level: First
- Dimensions: 21 x 11
Sunroom
- Description: Flooring: Carpet
- Level: First
- Dimensions: 11 x 6
Heating
- Baseboard, Electric
Cooling
- Central Air
Appliances
- Included: Dishwasher, Range, Refrigerator
- Laundry: Common Area
Features
- Has basement: No
- Has fireplace: No
Interior area
- Total structure area: 995
- Total interior livable area: 995 sqft
- Finished area above ground: 995
Property
Parking
- Total spaces: 1
- Parking features: Additional Parking, Assigned, Attached, Direct Access, Garage
- Attached garage spaces: 1
Accessibility
- Accessibility features: Accessible Approach with Ramp
Features
- Levels: One
- Stories: 1
- Has private pool: Yes
- Pool features: Community, In Ground
Lot
- Size: 993.17 sqft
- Features: Many Trees
Details
- Additional parcels included: 5612647
- Parcel number: 5612436
Construction
Type & style
- Home type: Condo
- Architectural style: High Rise
- Property subtype: Condominium
- Attached to another structure: Yes
Materials
- Brick
- Roof: Flat
Condition
- Updated/Remodeled
- Year built: 1969
Utilities & green energy
- Sewer: Public Sewer
- Water: Public
Community & neighborhood
Community
- Community features: Clubhouse, Fitness, Pool
Senior living
- Senior community: Yes
Location
- Region: Stow
- Subdivision: Silver Lake Towers Condo
HOA & financial
HOA
- Has HOA: No
- HOA fee: $541 monthly
- Services included: Association Management, Electricity, Gas, Heat, HVAC, Insurance, Maintenance Grounds, Maintenance Structure, Parking, Recreation Facilities, Reserve Fund, Sewer, Snow Removal, Trash, Water
Price history
| Date | Event | Price |
|---|---|---|
| 3/3/2025 | Sold | $106,000-8.5%$107/sqft |
Source: | ||
| 2/16/2025 | Pending sale | $115,900$116/sqft |
Source: | ||
| 2/15/2025 | Price change | $115,900-5.7%$116/sqft |
Source: | ||
| 1/28/2025 | Listed for sale | $122,900+119.5%$124/sqft |
Source: | ||
| 7/1/2015 | Sold | $56,000-6.5%$56/sqft |
Source: MLS Now #3696978 Report a problem | ||
Public tax history
| Year | Property taxes | Tax assessment |
|---|---|---|
| 2024 | $1,361 +3.2% | $22,590 |
| 2023 | $1,319 -7.7% | $22,590 +4% |
| 2022 | $1,430 +80.6% | $21,722 |
Find assessor info on the county website
Neighborhood: 44224
Nearby schools
GreatSchools rating
- 5/10Indian Trail Elementary SchoolGrades: PK-4Distance: 0.7 mi
- 7/10Kimpton Middle SchoolGrades: 7-8Distance: 1.3 mi
- 6/10Stow-Munroe Falls High SchoolGrades: 8-12Distance: 3 mi
Schools provided by the listing agent
- District: Stow-Munroe Falls CS - 7714
Source: MLS Now. This data may not be complete. We recommend contacting the local school district to confirm school assignments for this home.
Get a cash offer in 3 minutes
Find out how much your home could sell for in as little as 3 minutes with a no-obligation cash offer.
Estimated market value
$110,100


