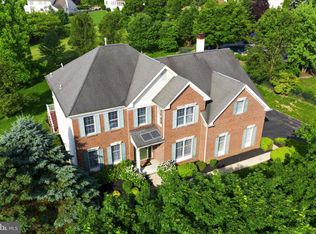Welcome to this fabulous home in the much sought after Audubon Ridge community in the highly regarded Methacton School District. The original owners have taken meticulous care of the home that shows throughout. You'll love the amazing back yard that backs to woods and open space. Step inside into the 2 story foyer which flows into the elegant formal living room and spacious dining room that's perfect for holiday entertaining. The bright and sunny kitchen features hardwood floors, an island, pantry, ceramic tile backsplash and breakfast area with a slider leading out to the relaxing 2 tiered deck overlooking the backyard oasis. Step into the spacious family room featuring a cathedral ceiling, brick fireplace that overlooks the kitchen which is the perfect open floorplan for today's lifestyle living. Plus there's an office, laundry room and powder room that complete the first floor. Step downstairs to find a dynamite finished walkout basement offering additional living space with a separate room that can be used as a 5th bedroom and lots of storage space. Upstairs you'll find a spectacular master suite featuring a huge walk in closet and a luxurious renovated master bath that is everyone's dream bath featuring a gorgeous soaking tub, oversized shower, double bowl granite top vanity and upgraded tile. Plus there are 3 additional nice sized bedrooms and a hall bath to complete the 2nd floor. And the location is so convenient! It's just minutes to the ever popular Providence Town Center featuring Wegman's, the Movie Tavern and lots of great shopping and restaurants. Plus the fun town of Phoenixville with all of their great restaurants and shopping is just minutes away too. And your commute will be so easy with Route 422 less than 5 minutes away. This is the home you've been waiting for!
This property is off market, which means it's not currently listed for sale or rent on Zillow. This may be different from what's available on other websites or public sources.

