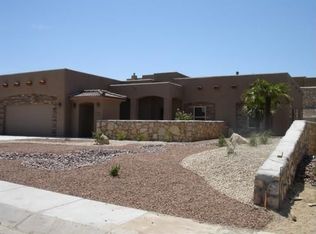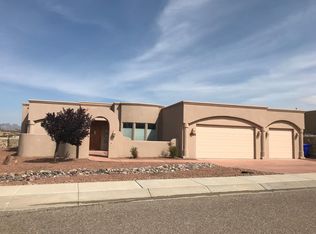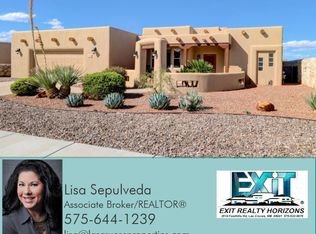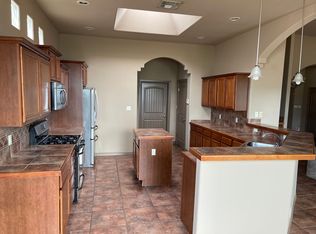4 bedroom house located in a quiet community of Sonoma Ranch, next Camino Middle School. House has a manicured backyard and an open space concept, tall living room ceilings. Tile throughout the house, except bedrooms. 2 car garage with a ton of space. Military families are welcomed. Available 01 JUN 2025 3 year lease available. Owner pays for pets control and sprinkler maintenance. Renter pays utilities. No smoking allowed.
This property is off market, which means it's not currently listed for sale or rent on Zillow. This may be different from what's available on other websites or public sources.



