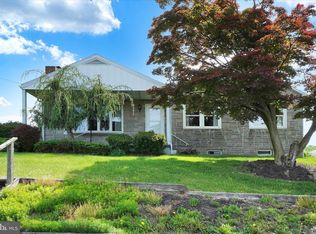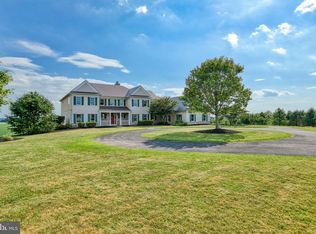Nestled in a picturesque setting with gorgeous panoramic views of the countryside, this custom built home offers many unique features. An exquisite, professionally designed gourmet kitchen with granite counters, tile backsplash, center island and eat-in breakfast area. Adjacent to the kitchen is a spacious family room with a vaulted ceiling. The sunroom provides access to the deck and paved patio areas. The main level offers an open floor plan, great for entertaining. Also showcased on the main level is the master suite that includes a walk in closet, garden tub, and large walk in tiled shower. The laundry is conveniently located on the main level adjacent to the family room with easy access to the garage area, providing convenience for removing those heavily soiled items. A room located on the way to the second floor offers a space for a private office or quiet space to read and reflect and contains custom built ins and a wall of windows offering natural light. The second floor features 5 bedrooms and two full baths. The loft area would make a wonderful playroom for small children, office space, or entertainment center. This Alan Deamer custom designed home sits on almost 8 acres with gorgeous views of the countryside, situated in the desirable Dallastown Area School District. This home is a must see.
This property is off market, which means it's not currently listed for sale or rent on Zillow. This may be different from what's available on other websites or public sources.

