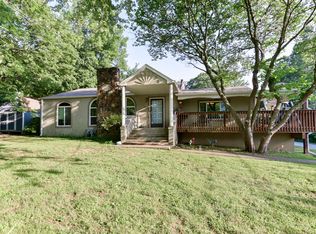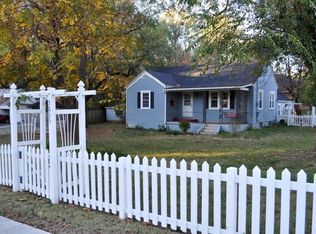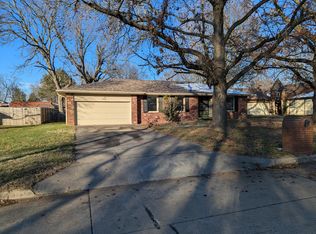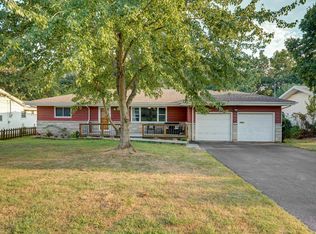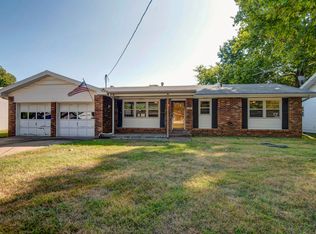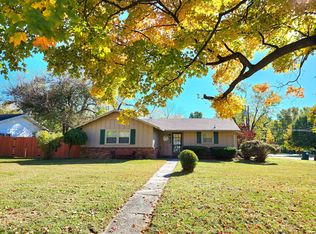Welcome to 3070 E Beaumont St in Springfield where this Charming Bungalow in sought after SE Springfield is located! This Home is within walking distance of Sequiota Park Trails & Galloway Village with many shops, restaurants & business'. It is also close to Hwy 65 & Medical facilities & sits on a lovely tree lined street in an established neighborhood.Mature trees with a large fenced yard on a Corner lot. Plenty of room for a garden here. Home has 2 carports & nice 8x12 shed in back yard on concrete. The property also has a deck off the kitchen & gutter guard on the gutters so you don't have to clean them out!Home has 2 Bedrooms & 1 bath on main level, original hardwood floors, Roof, HVAC & some electrical/plumbing updates completed by previous sellers. Also has walkout basement w/a family room & bonus room which is being used as a bedroom right now. Also has the washer & dryer downstairs in an unfinished area that could be made into multiple rooms.The Location of this property makes it worth checking out!
Pending
Price cut: $10K (11/19)
$199,000
3070 E Beaumont Street, Springfield, MO 65804
2beds
1,560sqft
Est.:
Single Family Residence
Built in 1949
0.38 Acres Lot
$193,800 Zestimate®
$128/sqft
$-- HOA
What's special
Large fenced yardTree lined streetWalkout basementWasher and dryer downstairsOriginal hardwood floorsFamily roomCorner lot
- 150 days |
- 291 |
- 10 |
Zillow last checked: 8 hours ago
Listing updated: November 29, 2025 at 06:15pm
Listed by:
Tammy L Caudill-Holt 417-880-0891,
Keller Williams
Source: SOMOMLS,MLS#: 60300640
Facts & features
Interior
Bedrooms & bathrooms
- Bedrooms: 2
- Bathrooms: 1
- Full bathrooms: 1
Rooms
- Room types: Family Room, Bonus Room
Heating
- Forced Air, Central, Natural Gas
Cooling
- Attic Fan, Ceiling Fan(s), Central Air
Appliances
- Included: Dishwasher, Free-Standing Electric Oven, Microwave, Refrigerator
- Laundry: In Basement, W/D Hookup
Features
- High Speed Internet
- Flooring: Hardwood, Tile
- Doors: Storm Door(s)
- Windows: Window Treatments, Blinds
- Basement: Walk-Out Access,Sump Pump,Storage Space,Interior Entry,Partially Finished,Exterior Entry,Utility,Bath/Stubbed,Full
- Has fireplace: No
Interior area
- Total structure area: 2,080
- Total interior livable area: 1,560 sqft
- Finished area above ground: 1,040
- Finished area below ground: 520
Property
Parking
- Total spaces: 2
- Parking features: Garage, Carport
- Garage spaces: 2
- Carport spaces: 2
Features
- Levels: One
- Stories: 1
- Patio & porch: Deck, Front Porch
- Exterior features: Rain Gutters
- Fencing: Privacy,Chain Link
- Has view: Yes
- View description: City
Lot
- Size: 0.38 Acres
- Dimensions: 110 x 150
- Features: Corner Lot, Paved, Landscaped
Details
- Additional structures: Shed(s)
- Parcel number: 1909107001
Construction
Type & style
- Home type: SingleFamily
- Architectural style: Traditional,Bungalow
- Property subtype: Single Family Residence
Materials
- Vinyl Siding
- Foundation: Poured Concrete, Other
- Roof: Composition
Condition
- Year built: 1949
Utilities & green energy
- Sewer: Public Sewer
- Water: Public
Community & HOA
Community
- Subdivision: Greene-Not in List
Location
- Region: Springfield
Financial & listing details
- Price per square foot: $128/sqft
- Tax assessed value: $111,600
- Annual tax amount: $1,137
- Date on market: 7/26/2025
- Listing terms: Cash,Conventional
Estimated market value
$193,800
$184,000 - $203,000
$1,200/mo
Price history
Price history
| Date | Event | Price |
|---|---|---|
| 11/30/2025 | Pending sale | $199,000$128/sqft |
Source: | ||
| 11/19/2025 | Price change | $199,000-4.8%$128/sqft |
Source: | ||
| 9/10/2025 | Price change | $209,000-2.8%$134/sqft |
Source: | ||
| 8/22/2025 | Price change | $215,000-4.4%$138/sqft |
Source: | ||
| 7/26/2025 | Listed for sale | $225,000+15.4%$144/sqft |
Source: | ||
Public tax history
Public tax history
| Year | Property taxes | Tax assessment |
|---|---|---|
| 2024 | $1,137 +0.6% | $21,200 |
| 2023 | $1,131 +3.3% | $21,200 +5.7% |
| 2022 | $1,095 +0% | $20,050 |
Find assessor info on the county website
BuyAbility℠ payment
Est. payment
$951/mo
Principal & interest
$772
Property taxes
$109
Home insurance
$70
Climate risks
Neighborhood: Sequiota
Nearby schools
GreatSchools rating
- 10/10Sequiota Elementary SchoolGrades: K-5Distance: 0.2 mi
- 6/10Pershing Middle SchoolGrades: 6-8Distance: 1.9 mi
- 8/10Glendale High SchoolGrades: 9-12Distance: 1.1 mi
Schools provided by the listing agent
- Elementary: SGF-Sequiota
- Middle: SGF-Pershing
- High: SGF-Glendale
Source: SOMOMLS. This data may not be complete. We recommend contacting the local school district to confirm school assignments for this home.
- Loading
