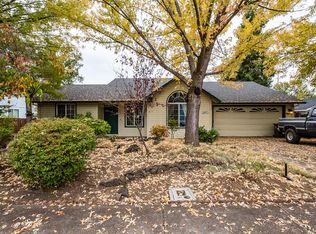Adorable home in a desirable East Medford neighborhood that is move in ready! This home is set back off the road and close to Lincoln Elementary. Welcoming slate tile entry with 2 living rooms and a dining room. The front living room would be ideal for a home office and overlooks the front yard. Vaulted ceilings add to the spaciousness. The back living room is open to the kitchen which is ideal for entertaining. A certified wood burning stove is the centerpiece. The kitchen has a large breakfast bar, walk in pantry and updated stainless steel appliances. The home has all new flooring throughout with laminate hardwoods, stone tile, carpet and vinyl. The large has master has a separate 2 sink vanity area and slider to the backyard. The backyard is a clean slate with endless possibilities. It has inground sprinklers in front and back. Don't miss out on this great family home.
This property is off market, which means it's not currently listed for sale or rent on Zillow. This may be different from what's available on other websites or public sources.

