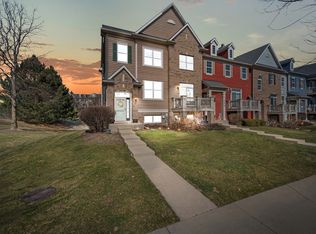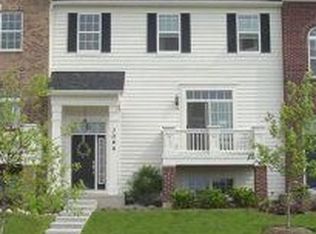Closed
$350,000
3070 Bridgeham St, Elgin, IL 60124
3beds
2,572sqft
Townhouse, Single Family Residence
Built in 2005
-- sqft lot
$355,600 Zestimate®
$136/sqft
$3,007 Estimated rent
Home value
$355,600
$324,000 - $391,000
$3,007/mo
Zestimate® history
Loading...
Owner options
Explore your selling options
What's special
Wow! Gorgeous End Unit Townhome in the desirable Providence Subdivision! Over 2500 sq ft of living space! First floor offers a great open floor plan with beautiful hardwood floors, a large den with French doors and access from the living room to a large balcony. Beautiful Kitchen was recently updated in 2024 and features stainless appliances and quartz counters, along with sliders to another balcony! The Primary Suite offers his & hers closets with an extra dressing area, bath and a private balcony. You'll also find two more generous sized bedrooms, another full bath and a convenient laundry on the 2nd floor. The finished lower level has a large family room, plenty of storage and easy access to the oversized two car garage. Convenient location in the Burlington 301 School District close to parks, bike trails, shopping and easy access to Metra, the tollway/expressways and more. Make your appointment today, this is one you'll want to see in person!
Zillow last checked: 8 hours ago
Listing updated: June 09, 2025 at 10:41am
Listing courtesy of:
Teresa Stultz 630-377-1646,
Premier Living Properties
Bought with:
Jeannie Pezan
@properties Christie's International Real Estate
Source: MRED as distributed by MLS GRID,MLS#: 12336702
Facts & features
Interior
Bedrooms & bathrooms
- Bedrooms: 3
- Bathrooms: 3
- Full bathrooms: 2
- 1/2 bathrooms: 1
Primary bedroom
- Features: Flooring (Carpet), Bathroom (Full)
- Level: Second
- Area: 345 Square Feet
- Dimensions: 23X15
Bedroom 2
- Features: Flooring (Carpet)
- Level: Second
- Area: 192 Square Feet
- Dimensions: 16X12
Bedroom 3
- Features: Flooring (Carpet)
- Level: Second
- Area: 156 Square Feet
- Dimensions: 13X12
Den
- Features: Flooring (Hardwood)
- Level: Main
- Area: 156 Square Feet
- Dimensions: 13X12
Dining room
- Features: Flooring (Hardwood)
- Level: Main
- Area: 221 Square Feet
- Dimensions: 17X13
Family room
- Features: Flooring (Carpet)
- Level: Lower
- Area: 253 Square Feet
- Dimensions: 23X11
Kitchen
- Features: Flooring (Hardwood)
- Level: Main
- Area: 182 Square Feet
- Dimensions: 14X13
Laundry
- Features: Flooring (Vinyl)
- Level: Second
- Area: 24 Square Feet
- Dimensions: 8X3
Living room
- Features: Flooring (Hardwood)
- Level: Main
- Area: 266 Square Feet
- Dimensions: 19X14
Heating
- Natural Gas, Forced Air
Cooling
- Central Air
Appliances
- Included: Range, Microwave, Dishwasher, Refrigerator, Washer, Dryer, Disposal, Stainless Steel Appliance(s)
- Laundry: Upper Level
Features
- Flooring: Hardwood
- Basement: Finished,Exterior Entry,Full,Daylight
- Common walls with other units/homes: End Unit
Interior area
- Total structure area: 2,076
- Total interior livable area: 2,572 sqft
- Finished area below ground: 496
Property
Parking
- Total spaces: 2
- Parking features: Asphalt, Garage Door Opener, On Site, Garage Owned, Attached, Garage
- Attached garage spaces: 2
- Has uncovered spaces: Yes
Accessibility
- Accessibility features: No Disability Access
Features
- Exterior features: Balcony
Details
- Parcel number: 0617354051
- Special conditions: None
- Other equipment: TV-Cable, Ceiling Fan(s), Sump Pump
Construction
Type & style
- Home type: Townhouse
- Property subtype: Townhouse, Single Family Residence
Materials
- Cedar
- Foundation: Concrete Perimeter
- Roof: Asphalt
Condition
- New construction: No
- Year built: 2005
Details
- Builder model: BARBERRY
Utilities & green energy
- Sewer: Public Sewer
- Water: Public
Community & neighborhood
Security
- Security features: Carbon Monoxide Detector(s)
Location
- Region: Elgin
- Subdivision: Providence
HOA & financial
HOA
- Has HOA: Yes
- HOA fee: $449 monthly
- Amenities included: Park, Tennis Court(s)
- Services included: Insurance, Clubhouse, Exterior Maintenance, Lawn Care, Snow Removal
Other
Other facts
- Listing terms: Cash
- Ownership: Condo
Price history
| Date | Event | Price |
|---|---|---|
| 5/30/2025 | Sold | $350,000$136/sqft |
Source: | ||
| 4/16/2025 | Contingent | $350,000$136/sqft |
Source: | ||
| 4/12/2025 | Listed for sale | $350,000+40.6%$136/sqft |
Source: | ||
| 5/8/2020 | Sold | $249,000-0.4%$97/sqft |
Source: | ||
| 3/11/2020 | Pending sale | $249,900$97/sqft |
Source: Premier Living Properties #10641862 | ||
Public tax history
| Year | Property taxes | Tax assessment |
|---|---|---|
| 2024 | $7,680 +4.7% | $95,455 +10.7% |
| 2023 | $7,338 +5.5% | $86,237 +9.7% |
| 2022 | $6,958 +3.6% | $78,633 +7% |
Find assessor info on the county website
Neighborhood: 60124
Nearby schools
GreatSchools rating
- 8/10Country Trails Elementary SchoolGrades: PK-5Distance: 2.4 mi
- 7/10Prairie Knolls Middle SchoolGrades: 6-7Distance: 0.7 mi
- 8/10Central High SchoolGrades: 9-12Distance: 6.5 mi
Schools provided by the listing agent
- Elementary: Country Trails Elementary School
- Middle: Prairie Knolls Middle School
- High: Central High School
- District: 301
Source: MRED as distributed by MLS GRID. This data may not be complete. We recommend contacting the local school district to confirm school assignments for this home.

Get pre-qualified for a loan
At Zillow Home Loans, we can pre-qualify you in as little as 5 minutes with no impact to your credit score.An equal housing lender. NMLS #10287.
Sell for more on Zillow
Get a free Zillow Showcase℠ listing and you could sell for .
$355,600
2% more+ $7,112
With Zillow Showcase(estimated)
$362,712
