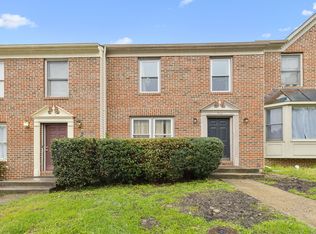Don't miss this beautiful end-unit townhome offering three fully finished levels, a spacious two-car garage, and a walk-out lower level. With 3 bedrooms, 3 full baths, and a half bath, this home combines comfort and convenience. Main level offers hardwood floors, a modern eat-in kitchen with stainless steel appliances, and granite countertops, half bath and living room. On the upper level, the primary suite features a walk-in closet, and a luxurious EN-SUITE bath complete with DUAL vanities, a soaking tub, a separate shower, and tile flooring. Two additional carpeted bedrooms, full bath and laundry area (hook ups only) complete the upstairs. The finished lower level rec room offers much natural light, a gas fireplace, and a walkout to the backyard. There is a full bath and garage access as well. Located in the desirable Woodstream community, residents enjoy access to walking paths, a clubhouse, community pool, and trash service all just minutes from shopping, dining, and I-95. **Owner is looking for tenants with good credit only
Townhouse for rent
$3,000/mo
307 Woodstream Blvd, Stafford, VA 22556
3beds
2,482sqft
Price is base rent and doesn't include required fees.
Townhouse
Available Sun Jun 1 2025
No pets
Central air, electric, ceiling fan
In unit laundry
4 Attached garage spaces parking
Natural gas, central, forced air, heat pump
What's special
Gas fireplaceWalk-out lower levelGranite countertopsSpacious two-car garageEnd-unit townhomeTile flooringHardwood floors
- 4 days
- on Zillow |
- -- |
- -- |
Travel times
Facts & features
Interior
Bedrooms & bathrooms
- Bedrooms: 3
- Bathrooms: 4
- Full bathrooms: 3
- 1/2 bathrooms: 1
Rooms
- Room types: Family Room, Recreation Room
Heating
- Natural Gas, Central, Forced Air, Heat Pump
Cooling
- Central Air, Electric, Ceiling Fan
Appliances
- Included: Dishwasher, Disposal, Microwave, Oven, Range, Refrigerator
- Laundry: In Unit, Upper Level, Washer/Dryer Hookups Only
Features
- 9'+ Ceilings, Breakfast Area, Ceiling Fan(s), Dining Area, Dry Wall, Family Room Off Kitchen, Floor Plan - Traditional, Walk In Closet
- Flooring: Carpet, Hardwood
- Has basement: Yes
Interior area
- Total interior livable area: 2,482 sqft
Property
Parking
- Total spaces: 4
- Parking features: Attached, Driveway, On Street, Covered
- Has attached garage: Yes
- Details: Contact manager
Features
- Exterior features: Contact manager
Details
- Parcel number: 21Z3467
Construction
Type & style
- Home type: Townhouse
- Architectural style: Colonial
- Property subtype: Townhouse
Materials
- Roof: Shake Shingle
Condition
- Year built: 2011
Utilities & green energy
- Utilities for property: Garbage
Building
Management
- Pets allowed: No
Community & HOA
Community
- Features: Pool
HOA
- Amenities included: Pool
Location
- Region: Stafford
Financial & listing details
- Lease term: Contact For Details
Price history
| Date | Event | Price |
|---|---|---|
| 5/9/2025 | Listed for rent | $3,000+36.4%$1/sqft |
Source: Bright MLS #VAST2038358 | ||
| 6/30/2020 | Listing removed | $2,200$1/sqft |
Source: Coldwell Banker Elite #VAST222390 | ||
| 6/1/2020 | Listed for rent | $2,200+10%$1/sqft |
Source: Coldwell Banker Elite #VAST222390 | ||
| 6/7/2017 | Listing removed | $2,000$1/sqft |
Source: Coldwell Banker Elite #ST9941720 | ||
| 5/9/2017 | Listed for rent | $2,000$1/sqft |
Source: Coldwell Banker Elite #ST9941720 | ||
![[object Object]](https://photos.zillowstatic.com/fp/40f87c35c0c41689d07915d00b156270-p_i.jpg)
