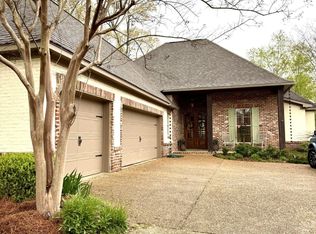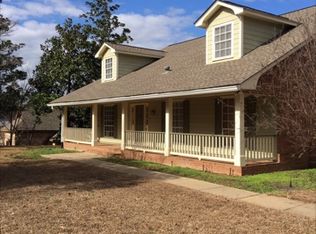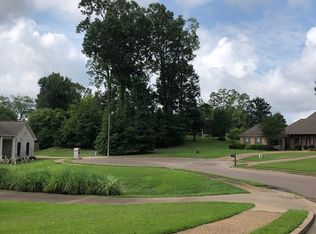Closed
Price Unknown
307 Winchester Rd, Natchez, MS 39120
3beds
2,963sqft
Residential, Single Family Residence
Built in 1985
0.3 Acres Lot
$374,700 Zestimate®
$--/sqft
$2,083 Estimated rent
Home value
$374,700
Estimated sales range
Not available
$2,083/mo
Zestimate® history
Loading...
Owner options
Explore your selling options
What's special
THIS WILL NEED A PERSONAL TOUR TO APPRECIATE ALL THE AMENITIES. Meticulously maintained 3 bedroom, 2.5 bath home just minutes from downtown Natchez & Duncan Park. Large kitchen with island, gas stove top, double ovens, pantry with roll out drawers, granite countertops, beautiful faux cabinets, & an abundance of countertops for meal prepping. Great natural light with a skylight over the island complimented by a tray ceiling. Breakfast area has a window seat with wall to wall windows. Half bath located off kitchen area. Laundry room with sink backs up to a large walk in closet. You will love the family room that showcases a wood burning fireplace with a beautiful mantel, wood walls, built ins & french doors that open to a brick floored patio. Master bedroom is on the main level with built ins, walk in closets & bath with shower & tub. Two car garage with floored attic & utility rooms with shelves & cabinets. Two bedrooms upstairs with connecting bath & office. Call list agent today No
Zillow last checked: 8 hours ago
Listing updated: August 18, 2025 at 04:40am
Listed by:
Janice E Easom 601-431-4373,
Paul Green & Associates Realtors
Bought with:
Bluff City Real Estate
Source: MLS United,MLS#: 203253
Facts & features
Interior
Bedrooms & bathrooms
- Bedrooms: 3
- Bathrooms: 3
- Full bathrooms: 2
- 1/2 bathrooms: 1
Heating
- Central, Natural Gas
Cooling
- Central Air
Appliances
- Included: Dishwasher, Disposal, Double Oven, Gas Cooktop, Refrigerator
- Laundry: Laundry Room, Main Level
Features
- Entrance Foyer, Walk-In Closet(s), Other
- Flooring: Carpet, Hardwood, Tile
Interior area
- Total structure area: 2,963
- Total interior livable area: 2,963 sqft
Property
Parking
- Total spaces: 2
- Parking features: Attached, Garage Door Opener, Concrete
- Attached garage spaces: 2
Features
- Levels: Two
- Stories: 2
- Patio & porch: Patio, Porch
- Exterior features: Balcony, Rain Gutters
- Fencing: None
Lot
- Size: 0.30 Acres
- Dimensions: 90' x 145'
- Features: Many Trees
Details
- Additional structures: Storage
- Parcel number: 0049 0003 0009
Construction
Type & style
- Home type: SingleFamily
- Property subtype: Residential, Single Family Residence
Materials
- Brick
- Foundation: Slab
- Roof: Shingle
Condition
- Year built: 1985
Utilities & green energy
- Sewer: Public Sewer
- Water: Public
- Utilities for property: Cable Connected, Natural Gas Available, Natural Gas Connected
Community & neighborhood
Location
- Region: Natchez
- Subdivision: ASHB
Price history
| Date | Event | Price |
|---|---|---|
| 3/7/2025 | Sold | -- |
Source: MLS United #203253 Report a problem | ||
| 2/16/2025 | Contingent | $395,000$133/sqft |
Source: Natchez BOR #20230277 Report a problem | ||
| 2/16/2025 | Pending sale | $395,000$133/sqft |
Source: MLS United #4100733 Report a problem | ||
| 1/2/2025 | Price change | $395,000-3.4%$133/sqft |
Source: Natchez BOR #20230277 Report a problem | ||
| 9/29/2024 | Listed for sale | $409,000$138/sqft |
Source: Natchez BOR #20230277 Report a problem | ||
Public tax history
| Year | Property taxes | Tax assessment |
|---|---|---|
| 2024 | $3,746 | $22,440 |
| 2023 | $3,746 +59% | $22,440 |
| 2022 | $2,356 | $22,440 |
Find assessor info on the county website
Neighborhood: 39120
Nearby schools
GreatSchools rating
- 3/10Susie B West Primary SchoolGrades: K-5Distance: 1.6 mi
- NANatchez Freshman AcademyGrades: 8-9Distance: 1.6 mi
- 5/10Natchez High SchoolGrades: 9-12Distance: 1.9 mi


