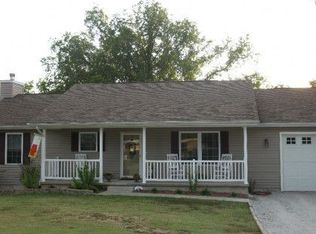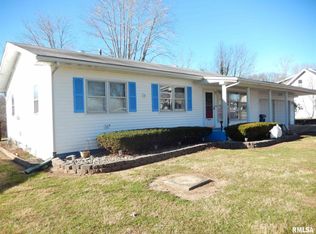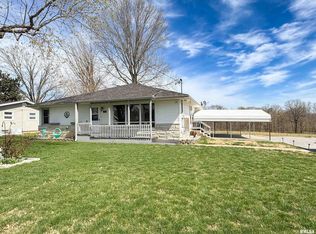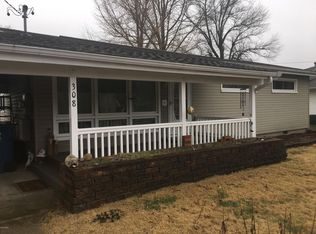Closed
$167,000
307 Williford Rd, Jonesboro, IL 62952
4beds
2,100sqft
Townhouse, Single Family Residence
Built in 1971
0.32 Acres Lot
$170,200 Zestimate®
$80/sqft
$1,451 Estimated rent
Home value
$170,200
Estimated sales range
Not available
$1,451/mo
Zestimate® history
Loading...
Owner options
Explore your selling options
What's special
GREAT HOME WITH AMAZING SPACE. FOUR BEDROOMS AND 1.5 BATHROOMS WILL NOT DISAPPOINT. COME SEE THIS SPACIOUS HOME THAT OFFERS PLENTY OF STORAGE AND EXTRA LIVING SPACE IN THE CONVERTED GARAGE SPACE WITH A FIREPLACE. WALK-OUT BASEMENT OFFERS MORE SPACE FOR LIVING, HANGING OUT OR STORAGE. CONVIENTLY LOCATED DOWN THE STREET FROM JONESBORO SCHOOL AND MANY OF THE UNION COUNTY AMMENITIES. CALL TODAY FOR YOUR PRIVATE VIEWING.
Zillow last checked: 8 hours ago
Listing updated: February 04, 2026 at 01:48pm
Listing courtesy of:
Nancy Watkins 618-697-1516,
SHAWNEE HILLS REAL ESTATE, LLC
Bought with:
Daniel Harshbarger
KELLER WILLIAMS PINNACLE
Source: MRED as distributed by MLS GRID,MLS#: EB456250
Facts & features
Interior
Bedrooms & bathrooms
- Bedrooms: 4
- Bathrooms: 2
- Full bathrooms: 1
- 1/2 bathrooms: 1
Primary bedroom
- Features: Flooring (Carpet)
- Level: Main
- Area: 110 Square Feet
- Dimensions: 10x11
Bedroom 2
- Features: Flooring (Carpet)
- Level: Second
- Area: 170 Square Feet
- Dimensions: 10x17
Bedroom 3
- Features: Flooring (Carpet)
- Level: Second
- Area: 256 Square Feet
- Dimensions: 16x16
Bedroom 4
- Features: Flooring (Hardwood)
- Level: Second
- Area: 54 Square Feet
- Dimensions: 6x9
Other
- Features: Flooring (Other)
- Level: Second
- Area: 400 Square Feet
- Dimensions: 20x20
Dining room
- Features: Flooring (Hardwood)
- Level: Main
- Area: 110 Square Feet
- Dimensions: 10x11
Family room
- Features: Flooring (Carpet)
- Level: Main
- Area: 441 Square Feet
- Dimensions: 21x21
Kitchen
- Features: Kitchen (Eating Area-Table Space, Pantry), Flooring (Vinyl)
- Level: Main
- Area: 176 Square Feet
- Dimensions: 11x16
Living room
- Features: Flooring (Hardwood)
- Level: Main
- Area: 273 Square Feet
- Dimensions: 13x21
Heating
- Baseboard, Electric, Forced Air, Natural Gas
Appliances
- Included: Dishwasher, Range
Features
- Built-in Features
- Windows: Window Treatments
- Basement: Unfinished,Egress Window,Partial
- Has fireplace: Yes
- Fireplace features: Wood Burning
Interior area
- Total interior livable area: 2,100 sqft
Property
Parking
- Parking features: Parking Lot
Features
- Stories: 1
- Patio & porch: Porch
- Fencing: Fenced
Lot
- Size: 0.32 Acres
- Dimensions: 115X120
- Features: Sloped
Details
- Additional structures: Outbuilding
- Parcel number: 140007970
Construction
Type & style
- Home type: Townhouse
- Property subtype: Townhouse, Single Family Residence
Materials
- Vinyl Siding, Frame
- Foundation: Block, Concrete Perimeter
Condition
- New construction: No
- Year built: 1971
Utilities & green energy
- Sewer: Public Sewer
- Water: Public
Community & neighborhood
Location
- Region: Jonesboro
- Subdivision: Rosa Ditters
Other
Other facts
- Listing terms: VA
Price history
| Date | Event | Price |
|---|---|---|
| 6/4/2025 | Sold | $167,000+1.2%$80/sqft |
Source: | ||
| 2/24/2025 | Contingent | $165,000$79/sqft |
Source: | ||
| 1/27/2025 | Price change | $165,000-4.3%$79/sqft |
Source: | ||
| 12/20/2024 | Listed for sale | $172,500+102.9%$82/sqft |
Source: | ||
| 10/12/2012 | Sold | $85,000$40/sqft |
Source: Public Record Report a problem | ||
Public tax history
| Year | Property taxes | Tax assessment |
|---|---|---|
| 2023 | $3,099 +2.6% | $46,990 +8% |
| 2022 | $3,022 +2.9% | $43,513 +4.7% |
| 2021 | $2,937 -0.4% | $41,579 |
Find assessor info on the county website
Neighborhood: 62952
Nearby schools
GreatSchools rating
- 10/10Jonesboro Elementary SchoolGrades: PK-8Distance: 0.7 mi
- 3/10Anna-Jonesboro High SchoolGrades: 9-12Distance: 1.6 mi
Schools provided by the listing agent
- Elementary: Jonesboro
- Middle: Jonesboro
- High: Anna/Jonesboro Hs
Source: MRED as distributed by MLS GRID. This data may not be complete. We recommend contacting the local school district to confirm school assignments for this home.
Get pre-qualified for a loan
At Zillow Home Loans, we can pre-qualify you in as little as 5 minutes with no impact to your credit score.An equal housing lender. NMLS #10287.



