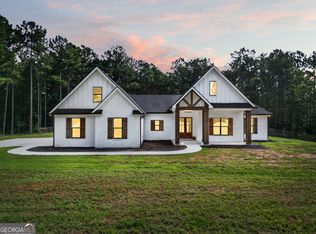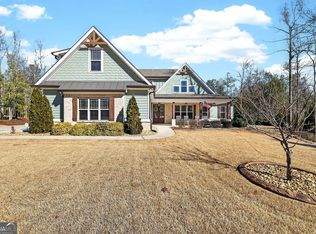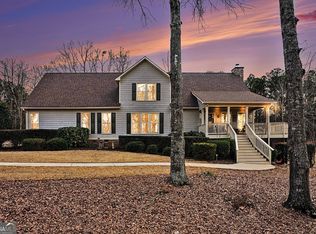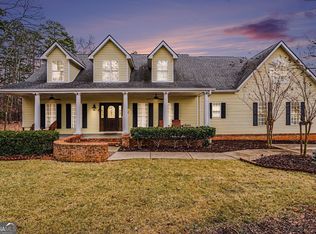Custom Home with all The Amenities Needed for Family and Extended Family! Step into a Beautifully designed home on an estate-sized lot of 8+ acres that embraces Georgia living. This extraordinary property boasts 6 spacious bedrooms and 4 full bathrooms, perfect for the entire family. The main home has a dine-in kitchen that is a culinary dream, complete with granite countertops, stainless steel appliances, and a commercial gas stove. The oversized master suite pampers you with a walk-in shower and whirlpool tub, complemented by a huge walk-in closet. In the living area, you have vaulted ceilings with timber accents, which creates an ambiance of lodge living. The stone fireplace is the focal point with beautiful built-ins to showcase some of your most cherished items. Entertain effortlessly when you open your French doors to a covered patio, or choose to spend the evening in your screened-in porch listening to nature and letting the cares of the world leave as you focus on the stunning view of the lake, which is center stage.
Active
$799,900
307 Weldon Lake Rd, Milner, GA 30257
6beds
3,801sqft
Est.:
Single Family Residence
Built in 2018
8.69 Acres Lot
$770,300 Zestimate®
$210/sqft
$-- HOA
What's special
Stone fireplaceBeautiful built-insStainless steel appliancesGranite countertopsWalk-in showerScreened-in porchDine-in kitchen
- 7 days |
- 1,891 |
- 103 |
Likely to sell faster than
Zillow last checked: 8 hours ago
Listing updated: February 01, 2026 at 10:06pm
Listed by:
Veronica M Lopez 678-588-4021,
RE/MAX SOUTHERN
Source: GAMLS,MLS#: 10679699
Tour with a local agent
Facts & features
Interior
Bedrooms & bathrooms
- Bedrooms: 6
- Bathrooms: 4
- Full bathrooms: 4
- Main level bathrooms: 3
- Main level bedrooms: 5
Rooms
- Room types: Bonus Room, Foyer, Great Room, Media Room
Dining room
- Features: Dining Rm/Living Rm Combo
Kitchen
- Features: Breakfast Area, Breakfast Bar, Kitchen Island, Pantry, Second Kitchen, Solid Surface Counters, Walk-in Pantry
Heating
- Central
Cooling
- Ceiling Fan(s), Central Air
Appliances
- Included: Dishwasher, Ice Maker, Oven/Range (Combo), Refrigerator, Stainless Steel Appliance(s)
- Laundry: In Hall, Laundry Closet
Features
- Beamed Ceilings, Bookcases, Double Vanity, High Ceilings, In-Law Floorplan, Master On Main Level, Roommate Plan, Separate Shower, Tile Bath, Entrance Foyer, Vaulted Ceiling(s), Walk-In Closet(s)
- Flooring: Carpet, Tile
- Windows: Double Pane Windows
- Basement: None
- Has fireplace: Yes
- Fireplace features: Factory Built, Living Room
Interior area
- Total structure area: 3,801
- Total interior livable area: 3,801 sqft
- Finished area above ground: 3,801
- Finished area below ground: 0
Property
Parking
- Total spaces: 3
- Parking features: Guest, Kitchen Level, Off Street, Parking Pad, RV/Boat Parking, Side/Rear Entrance
- Has uncovered spaces: Yes
Accessibility
- Accessibility features: Accessible Entrance
Features
- Levels: One and One Half
- Stories: 1
- Patio & porch: Patio, Porch, Screened
- Exterior features: Garden, Water Feature
- Has private pool: Yes
- Pool features: Heated, Pool/Spa Combo, In Ground
- Has spa: Yes
- Spa features: Bath
- Fencing: Back Yard
- Has view: Yes
- View description: Lake
- Has water view: Yes
- Water view: Lake
- Waterfront features: Pond
Lot
- Size: 8.69 Acres
- Features: Level, Open Lot, Private
Details
- Additional structures: Guest House, Second Residence
- Parcel number: 030070
- Other equipment: Home Theater
Construction
Type & style
- Home type: SingleFamily
- Architectural style: Cape Cod,Traditional
- Property subtype: Single Family Residence
Materials
- Vinyl Siding
- Foundation: Slab
- Roof: Metal
Condition
- Resale
- New construction: No
- Year built: 2018
Utilities & green energy
- Sewer: Septic Tank
- Water: Public
- Utilities for property: Cable Available, High Speed Internet, Phone Available, Propane
Community & HOA
Community
- Features: None
- Subdivision: None
HOA
- Has HOA: No
- Services included: None
Location
- Region: Milner
Financial & listing details
- Price per square foot: $210/sqft
- Tax assessed value: $540,599
- Annual tax amount: $5,533
- Date on market: 2/2/2026
- Listing agreement: Exclusive Right To Sell
Estimated market value
$770,300
$732,000 - $809,000
$3,136/mo
Price history
Price history
| Date | Event | Price |
|---|---|---|
| 2/2/2026 | Listed for sale | $799,900-5.9%$210/sqft |
Source: | ||
| 12/6/2025 | Listing removed | $849,900$224/sqft |
Source: | ||
| 11/5/2025 | Price change | $849,900-5.5%$224/sqft |
Source: | ||
| 7/21/2025 | Price change | $899,000-3.3%$237/sqft |
Source: | ||
| 6/6/2025 | Price change | $929,900-3.1%$245/sqft |
Source: | ||
Public tax history
Public tax history
| Year | Property taxes | Tax assessment |
|---|---|---|
| 2024 | $5,534 -4.1% | $216,240 +3.5% |
| 2023 | $5,768 +10% | $208,938 +19.8% |
| 2022 | $5,243 +13.6% | $174,467 +19.7% |
Find assessor info on the county website
BuyAbility℠ payment
Est. payment
$4,727/mo
Principal & interest
$3814
Property taxes
$633
Home insurance
$280
Climate risks
Neighborhood: 30257
Nearby schools
GreatSchools rating
- NALamar County Primary SchoolGrades: PK-2Distance: 6.6 mi
- 5/10Lamar County Middle SchoolGrades: 6-8Distance: 6.6 mi
- 3/10Lamar County Comprehensive High SchoolGrades: 9-12Distance: 6.4 mi
Schools provided by the listing agent
- Elementary: Lamar County Primary/Elementar
- Middle: Lamar County
- High: Lamar County
Source: GAMLS. This data may not be complete. We recommend contacting the local school district to confirm school assignments for this home.
- Loading
- Loading




