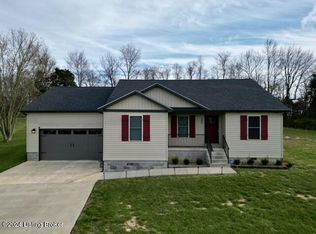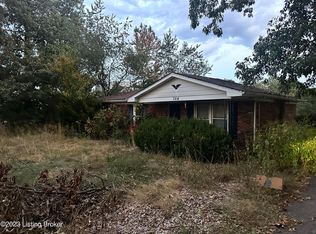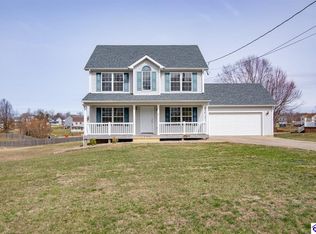Large Open Kitchen (Granite Countertops and All Stainless Steel Appliances) and Family Room with Fireplace. This is the ONLY Home Floor Plan like this in the Lavista Estates Subdivision. Large 12' by 30' Storage Building, 50 foot deck w/ wooded backdrop in rear of property. 3 Bedroom, 3 Bathroom, Family Room, Formal Living Room, Formal Dining Room, Study/Office, with Upstairs Loft and Laundry Closet. 900 square foot Walkout Unfinished Basement plumbed for Full-size Bathroom. Large 2 Car Garage. Note: Huge Master Bedroom can easily fit a California King Size Bed along with Dresser, and Dual Night stands...has His and Her Walk-In Closets and Large Master Bath with Jet Tub and separate shower. 2nd & 3rd Bedroom have Walk-in closets.
This property is off market, which means it's not currently listed for sale or rent on Zillow. This may be different from what's available on other websites or public sources.


