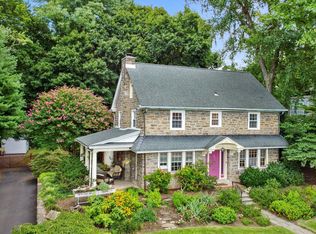Sold for $590,000
$590,000
307 Waring Rd, Elkins Park, PA 19027
4beds
3,100sqft
Single Family Residence
Built in 1928
10,500 Square Feet Lot
$632,500 Zestimate®
$190/sqft
$3,191 Estimated rent
Home value
$632,500
$595,000 - $677,000
$3,191/mo
Zestimate® history
Loading...
Owner options
Explore your selling options
What's special
On the market for the first time in over 50 years, 307 Waring Road is a graceful home in the heart of Elkins Park. Twin sycamores flank the front of the home as you approach. The elegant walkway leads to the time-honored Georgian colonial entry way and you will be pleased by the lovely sight lines throughout the main floor with a charming living room to the left, an inviting dining room to the right and a spacious kitchen/family room ahead. The living room features a wood burning fireplace, and opens into a bright, all-seasons sun room. Back through the main hall, the formal dining room connects to a bright, open kitchen, which opens to the family room. The family room boasts a gas fireplace, vaulted ceilings and skylights and a bay window. Off of the family room is a charming patio and access to the expansive backyard. The kitchen, living and dining room all have attractive original oak flooring, as do the upstairs bedrooms. A closet flanks the living room and a powder room divides the living room and the kitchen. The second floor has a primary bedroom with a full master bathroom and a large adjoining sunroom with his and hers closets and ceiling height Pella windows. There are two additional bedrooms on the second floor, as well as another full bathroom. The third floor has a large bedroom with two roomy closets, one a useful cedar closet, and adjacent to this bedroom is an additional sizable flex space that could be used as an office or a fifth bedroom. A large, unfinished basement offers plenty of space for storage, or could be finished for additional living space. This home is within a ten-minute walk to the Elkins Park train station, Elkins Park Library, Creekside Market and additional friendly shops as well as High School Park with its ballfields, tennis courts and playgrounds.
Zillow last checked: 8 hours ago
Listing updated: June 06, 2024 at 03:36am
Listed by:
Lauren Ladd 610-322-7280,
BHHS Fox & Roach-Jenkintown,
Co-Listing Agent: Yael Milbert 215-840-8999,
BHHS Fox & Roach-Jenkintown
Bought with:
Yael Milbert, RS134796A
BHHS Fox & Roach-Jenkintown
Source: Bright MLS,MLS#: PAMC2099982
Facts & features
Interior
Bedrooms & bathrooms
- Bedrooms: 4
- Bathrooms: 3
- Full bathrooms: 2
- 1/2 bathrooms: 1
- Main level bathrooms: 1
Basement
- Area: 0
Heating
- Radiator, Baseboard, Zoned, Natural Gas
Cooling
- Window Unit(s), Electric
Appliances
- Included: Dryer, Disposal, Dishwasher, Microwave, Washer, Built-In Range, Extra Refrigerator/Freezer, Oven, Oven/Range - Gas, Refrigerator, Stainless Steel Appliance(s), Gas Water Heater
- Laundry: In Basement
Features
- Cedar Closet(s), Crown Molding, Formal/Separate Dining Room, Family Room Off Kitchen, Floor Plan - Traditional, Built-in Features, Eat-in Kitchen, Pantry, Primary Bath(s), Bathroom - Stall Shower, Bathroom - Tub Shower, Upgraded Countertops, Plaster Walls
- Flooring: Hardwood, Carpet, Wood
- Doors: Storm Door(s)
- Windows: Screens, Double Hung, Palladian, Replacement, Skylight(s)
- Basement: Full,Unfinished
- Number of fireplaces: 2
- Fireplace features: Wood Burning, Gas/Propane
Interior area
- Total structure area: 3,100
- Total interior livable area: 3,100 sqft
- Finished area above ground: 3,100
- Finished area below ground: 0
Property
Parking
- Total spaces: 6
- Parking features: Garage Faces Front, Driveway, Detached
- Garage spaces: 2
- Uncovered spaces: 4
Accessibility
- Accessibility features: None
Features
- Levels: Three
- Stories: 3
- Patio & porch: Patio
- Exterior features: Lighting, Street Lights
- Pool features: None
Lot
- Size: 10,500 sqft
- Dimensions: 70.00 x 0.00
- Features: Suburban
Details
- Additional structures: Above Grade, Below Grade
- Parcel number: 310027478004
- Zoning: R2 - RESIDENTIAL DISTRICT
- Special conditions: Standard
Construction
Type & style
- Home type: SingleFamily
- Architectural style: Colonial,Georgian
- Property subtype: Single Family Residence
Materials
- Brick, Stucco, Vinyl Siding
- Foundation: Stone
- Roof: Shingle,Slate
Condition
- Very Good
- New construction: No
- Year built: 1928
Utilities & green energy
- Sewer: Public Sewer
- Water: Public
- Utilities for property: Cable Connected
Community & neighborhood
Location
- Region: Elkins Park
- Subdivision: Elkins Park
- Municipality: CHELTENHAM TWP
Other
Other facts
- Listing agreement: Exclusive Agency
- Ownership: Fee Simple
Price history
| Date | Event | Price |
|---|---|---|
| 6/6/2024 | Sold | $590,000+7.3%$190/sqft |
Source: | ||
| 4/19/2024 | Pending sale | $549,900$177/sqft |
Source: | ||
| 4/15/2024 | Contingent | $549,900$177/sqft |
Source: | ||
| 4/11/2024 | Listed for sale | $549,900$177/sqft |
Source: | ||
Public tax history
| Year | Property taxes | Tax assessment |
|---|---|---|
| 2024 | $12,039 | $181,760 |
| 2023 | $12,039 +2.1% | $181,760 |
| 2022 | $11,796 +2.8% | $181,760 |
Find assessor info on the county website
Neighborhood: 19027
Nearby schools
GreatSchools rating
- 5/10Elkins Park SchoolGrades: 5-6Distance: 0.4 mi
- 5/10Cedarbrook Middle SchoolGrades: 7-8Distance: 2.1 mi
- 5/10Cheltenham High SchoolGrades: 9-12Distance: 2.4 mi
Schools provided by the listing agent
- District: Cheltenham
Source: Bright MLS. This data may not be complete. We recommend contacting the local school district to confirm school assignments for this home.

Get pre-qualified for a loan
At Zillow Home Loans, we can pre-qualify you in as little as 5 minutes with no impact to your credit score.An equal housing lender. NMLS #10287.
