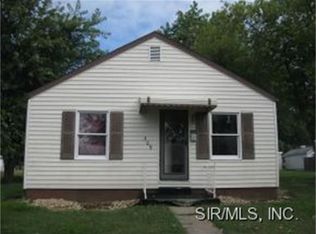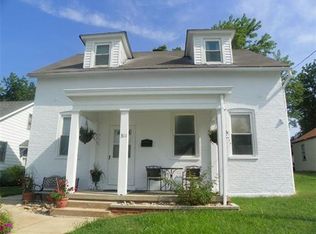Closed
Listing Provided by:
Lisa A Meegan 618-719-9996,
RE/MAX Preferred
Bought with: 360 Prime Realty Group, LLC
$115,000
307 Walnut St, Waterloo, IL 62298
2beds
891sqft
Single Family Residence
Built in 1863
7,840.8 Square Feet Lot
$183,800 Zestimate®
$129/sqft
$1,349 Estimated rent
Home value
$183,800
$167,000 - $199,000
$1,349/mo
Zestimate® history
Loading...
Owner options
Explore your selling options
What's special
This charming ranch-style home originates dating back to 1863 and offers cozy living in its modest 863 sq. ft. layout. Featuring 2 BR's & 1 Full BA, the home offers an inviting eat-in kitchen w/a gas stove. The kitchen showcases new base cabinets including a new countertop, while the upper level has been freshly painted. Additional updates include new flooring throughout the main level, a new front door, and some updated interior doors & trim work. A new bathroom vanity, countertop & mirror add a fresh new look. Outside, the property includes a spacious fenced-in backyard, a detached two-car garage (gravel flooring), and an additional separate storage shed. This home in Waterloo offers convenient access to all the city's favorite amenities within walking distance. Enjoy proximity to our local city museum, restaurants, & entertainment venues, making it easy to explore everything Waterloo has to offer right outside your doorstep. Homes are in short supply, so call today! SOLD AS IS
Zillow last checked: 8 hours ago
Listing updated: April 28, 2025 at 05:34pm
Listing Provided by:
Lisa A Meegan 618-719-9996,
RE/MAX Preferred
Bought with:
Karen Luster, 475164368
360 Prime Realty Group, LLC
Source: MARIS,MLS#: 24046419 Originating MLS: Southwestern Illinois Board of REALTORS
Originating MLS: Southwestern Illinois Board of REALTORS
Facts & features
Interior
Bedrooms & bathrooms
- Bedrooms: 2
- Bathrooms: 1
- Full bathrooms: 1
- Main level bathrooms: 1
- Main level bedrooms: 2
Primary bedroom
- Features: Floor Covering: Carpeting
- Level: Main
- Area: 154
- Dimensions: 11x14
Bedroom
- Features: Floor Covering: Carpeting
- Level: Main
- Area: 132
- Dimensions: 11x12
Bathroom
- Features: Floor Covering: Laminate
- Level: Main
- Area: 35
- Dimensions: 5x7
Kitchen
- Features: Floor Covering: Laminate
- Level: Main
- Area: 189
- Dimensions: 9x21
Living room
- Features: Floor Covering: Carpeting
- Level: Main
- Area: 135
- Dimensions: 9x15
Heating
- Propane, Forced Air
Cooling
- Central Air, Electric
Appliances
- Included: Gas Range, Gas Oven, Propane Water Heater
Features
- Eat-in Kitchen
- Flooring: Carpet
- Windows: Insulated Windows
- Basement: Unfinished
- Has fireplace: No
- Fireplace features: None
Interior area
- Total structure area: 891
- Total interior livable area: 891 sqft
- Finished area above ground: 891
- Finished area below ground: 0
Property
Parking
- Total spaces: 2
- Parking features: Detached, Garage, Garage Door Opener
- Garage spaces: 2
Features
- Levels: One
- Patio & porch: Covered
Lot
- Size: 7,840 sqft
- Dimensions: 50 x 155
Details
- Additional structures: Shed(s)
- Parcel number: 0725403016000
- Special conditions: Standard
Construction
Type & style
- Home type: SingleFamily
- Architectural style: Ranch
- Property subtype: Single Family Residence
Materials
- Vinyl Siding
- Foundation: Stone
Condition
- Year built: 1863
Utilities & green energy
- Sewer: Public Sewer
- Water: Public
Community & neighborhood
Location
- Region: Waterloo
- Subdivision: Not In Subdivision
HOA & financial
HOA
- Services included: Other
Other
Other facts
- Listing terms: Cash,Conventional
- Ownership: Private
Price history
| Date | Event | Price |
|---|---|---|
| 10/10/2024 | Sold | $115,000-7.9%$129/sqft |
Source: | ||
| 10/10/2024 | Pending sale | $124,900$140/sqft |
Source: | ||
| 9/17/2024 | Contingent | $124,900$140/sqft |
Source: | ||
| 9/4/2024 | Price change | $124,900-5.4%$140/sqft |
Source: | ||
| 8/9/2024 | Price change | $132,000-7%$148/sqft |
Source: | ||
Public tax history
| Year | Property taxes | Tax assessment |
|---|---|---|
| 2024 | $2,733 +2.5% | $45,150 +6.1% |
| 2023 | $2,666 -1.3% | $42,540 +0.4% |
| 2022 | $2,702 | $42,390 +14% |
Find assessor info on the county website
Neighborhood: 62298
Nearby schools
GreatSchools rating
- 4/10Gardner Elementary SchoolGrades: 4-5Distance: 0.7 mi
- 9/10Waterloo Junior High SchoolGrades: 6-8Distance: 0.7 mi
- 8/10Waterloo High SchoolGrades: 9-12Distance: 1.1 mi
Schools provided by the listing agent
- Elementary: Waterloo Dist 5
- Middle: Waterloo Dist 5
- High: Waterloo
Source: MARIS. This data may not be complete. We recommend contacting the local school district to confirm school assignments for this home.
Get a cash offer in 3 minutes
Find out how much your home could sell for in as little as 3 minutes with a no-obligation cash offer.
Estimated market value$183,800
Get a cash offer in 3 minutes
Find out how much your home could sell for in as little as 3 minutes with a no-obligation cash offer.
Estimated market value
$183,800

