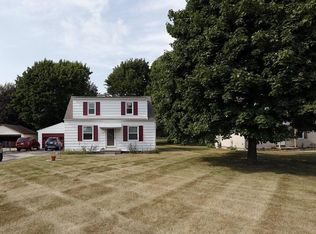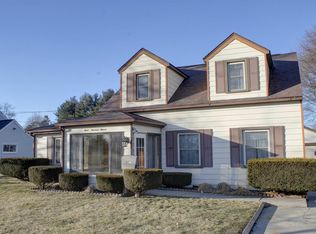Sold for $199,900
$199,900
307 W Russell Rd, Tecumseh, MI 49286
3beds
1,018sqft
Single Family Residence
Built in 1949
0.56 Acres Lot
$205,500 Zestimate®
$196/sqft
$1,466 Estimated rent
Home value
$205,500
$175,000 - $240,000
$1,466/mo
Zestimate® history
Loading...
Owner options
Explore your selling options
What's special
Discover your dream home nestled on over 1/2 acre in the picturesque heart of Tecumseh! This 3 bedroom, 1.5 bath Cape Cod offers the perfect blend of comfort and convenience. Cozy living room perfect for relaxing evenings. New Spacious eat-in kitchen for family meals and entertaining plus a breakfast nook. Full basement, ideal for extra storage. Attached 2 car garage with electric, perfect for vehicles, projects, or hobbies. Additional shed for all your outdoor storage needs. With immediate occupancy, you can start making memories right away! The expansive yard offers endless opportunities for outdoor activities, gardening, or simply enjoying the serene surroundings. Newer furnace and air conditioning, updated plumbing and wiring. Close to schools, parks, shopping, and dining, everything you need is just minutes away! Don’t miss this incredible opportunity to own a slice of charm and space. Schedule your tour today! This home won’t last long!
Zillow last checked: 8 hours ago
Listing updated: May 20, 2025 at 11:29am
Listed by:
Carl Poling 517-403-5719,
Howard Hanna Real Estate Services-Tecumseh,
Pamela Poling 517-403-5720,
Howard Hanna Real Estate Services-Tecumseh
Bought with:
Lori Rubley, 6501392561
CENTURY 21 Affiliated
Source: MiRealSource,MLS#: 50164327 Originating MLS: Lenawee County Association of REALTORS
Originating MLS: Lenawee County Association of REALTORS
Facts & features
Interior
Bedrooms & bathrooms
- Bedrooms: 3
- Bathrooms: 2
- Full bathrooms: 1
- 1/2 bathrooms: 1
Bedroom 1
- Level: First
- Area: 120
- Dimensions: 12 x 10
Bedroom 2
- Level: Second
- Area: 234
- Dimensions: 13 x 18
Bedroom 3
- Level: Second
- Area: 120
- Dimensions: 12 x 10
Bathroom 1
- Level: First
Kitchen
- Level: First
- Area: 91
- Dimensions: 13 x 7
Living room
- Level: First
- Area: 275
- Dimensions: 25 x 11
Heating
- Forced Air, Natural Gas
Cooling
- Central Air
Appliances
- Included: Dishwasher, Microwave, Range/Oven, Gas Water Heater
- Laundry: First Floor Laundry, Laundry Room
Features
- Eat-in Kitchen
- Basement: MI Basement,Michigan Basement
- Has fireplace: No
Interior area
- Total structure area: 1,590
- Total interior livable area: 1,018 sqft
- Finished area above ground: 1,018
- Finished area below ground: 0
Property
Parking
- Total spaces: 3
- Parking features: 3 or More Spaces, Garage, Attached, Electric in Garage, Garage Door Opener
- Attached garage spaces: 2
Features
- Levels: One and One Half
- Stories: 1
- Patio & porch: Deck
- Exterior features: Sidewalks, Street Lights
- Waterfront features: None
- Body of water: None
- Frontage type: Road
- Frontage length: 70
Lot
- Size: 0.56 Acres
- Dimensions: 70 x 350
- Features: Deep Lot - 150+ Ft., Main Street, Subdivision, Sidewalks, City Lot
Details
- Additional structures: Shed(s)
- Parcel number: XT0780028000
- Zoning description: Residential
Construction
Type & style
- Home type: SingleFamily
- Architectural style: Cape Cod
- Property subtype: Single Family Residence
Materials
- Vinyl Siding, Vinyl Trim
Condition
- New construction: No
- Year built: 1949
Utilities & green energy
- Sewer: Public Sanitary
- Water: Public
- Utilities for property: Cable/Internet Avail.
Community & neighborhood
Location
- Region: Tecumseh
- Subdivision: Tecumseh Small Farms
Other
Other facts
- Listing agreement: Exclusive Right To Sell
- Listing terms: Cash,Conventional,FHA,VA Loan,USDA Loan
- Ownership type: LLC
- Road surface type: Paved
Price history
| Date | Event | Price |
|---|---|---|
| 5/20/2025 | Sold | $199,900$196/sqft |
Source: | ||
| 5/16/2025 | Pending sale | $199,900$196/sqft |
Source: | ||
| 4/25/2025 | Contingent | $199,900$196/sqft |
Source: | ||
| 4/14/2025 | Price change | $199,900-4.4%$196/sqft |
Source: | ||
| 2/12/2025 | Price change | $209,000-2.8%$205/sqft |
Source: | ||
Public tax history
| Year | Property taxes | Tax assessment |
|---|---|---|
| 2025 | $5,145 +52.2% | $65,371 +7.2% |
| 2024 | $3,380 +103.3% | $60,963 +2.4% |
| 2023 | $1,662 | $59,546 +4.7% |
Find assessor info on the county website
Neighborhood: 49286
Nearby schools
GreatSchools rating
- NATecumseh North Early Learning CenterGrades: PK-2Distance: 0.4 mi
- NATecumseh Options InstituteGrades: 6-12Distance: 1 mi
- 8/10Tecumseh High SchoolGrades: 9-12Distance: 1.4 mi
Schools provided by the listing agent
- District: Tecumseh Public Schools
Source: MiRealSource. This data may not be complete. We recommend contacting the local school district to confirm school assignments for this home.
Get pre-qualified for a loan
At Zillow Home Loans, we can pre-qualify you in as little as 5 minutes with no impact to your credit score.An equal housing lender. NMLS #10287.

