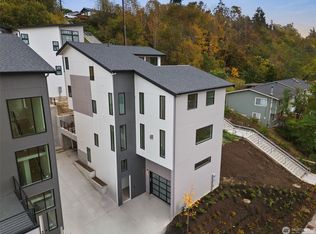LIVE the Kerry Park View, Queen Anne - Center of it all! Furnished option available.
Rare opportunity to rent one of a few homes with completely unobstructed VIEWS of Mt. Rainier, Elliott Bay & downtown Seattle on Queen Anne's renowned West Highland Drive! This classic home features a grand main level with 10 ft cathedral ceilings & 8ft sliding glass doors that provide abundant volume while welcoming the outdoors in. Delight in original classic details in formal & informal living room, dining room, kitchen, breakfast nook & decks. The upper floor features 3 bedrooms + office and 2 bathrooms while the expansive basement includes game room, additional bedroom, bath and ample storage. One-car garage and additional off-street gated parking.
Stroll to nearby restaurants on the top of Queen Anne, Trader Joe's, Bartell's, Queen Anne Farmer's Market, Queen Anne Pool, the new Safeway, Big Howe Park, and all the amenities Queen Anne has to offer! Climate Pledge Arena, Seattle Center, abundant restaurants, bars, and entertainment are within walking distance in Lower Queen Anne. Convenient access to I-5 and SR 99 as well as South Lake Union, downtown Seattle, Fremont, Ballard, and Magnolia.
12-month or 9-month lease. Utilities not included.
House for rent
$9,975/mo
307 W Highland Dr, Seattle, WA 98119
5beds
4,120sqft
Price may not include required fees and charges.
Single family residence
Available Fri Aug 1 2025
Small dogs OK
-- A/C
In unit laundry
Attached garage parking
Wall furnace
What's special
Off-street gated parkingOne-car garageGame roomDining roomExpansive basementBreakfast nookAmple storage
- 6 days
- on Zillow |
- -- |
- -- |
Travel times
Looking to buy when your lease ends?
Consider a first-time homebuyer savings account designed to grow your down payment with up to a 6% match & 4.15% APY.
Facts & features
Interior
Bedrooms & bathrooms
- Bedrooms: 5
- Bathrooms: 3
- Full bathrooms: 3
Heating
- Wall Furnace
Appliances
- Included: Dishwasher, Dryer, Oven, Refrigerator, Washer
- Laundry: In Unit
Features
- Flooring: Carpet, Hardwood, Tile
Interior area
- Total interior livable area: 4,120 sqft
Property
Parking
- Parking features: Attached
- Has attached garage: Yes
- Details: Contact manager
Features
- Exterior features: Heating system: Wall
Details
- Parcel number: 1731800360
Construction
Type & style
- Home type: SingleFamily
- Property subtype: Single Family Residence
Materials
- Wood Siding
Condition
- Year built: 1928
Community & HOA
Location
- Region: Seattle
Financial & listing details
- Lease term: 1 Year
Price history
| Date | Event | Price |
|---|---|---|
| 7/10/2025 | Listed for rent | $9,975-8.9%$2/sqft |
Source: Zillow Rentals | ||
| 7/3/2025 | Listing removed | $10,950$3/sqft |
Source: Zillow Rentals | ||
| 6/14/2025 | Listed for rent | $10,950+99.1%$3/sqft |
Source: Zillow Rentals | ||
| 2/26/2021 | Listing removed | -- |
Source: Owner | ||
| 4/18/2020 | Listing removed | $5,500$1/sqft |
Source: Owner | ||
![[object Object]](https://photos.zillowstatic.com/fp/0bf64e07f98af937caea392bd5490977-p_i.jpg)
