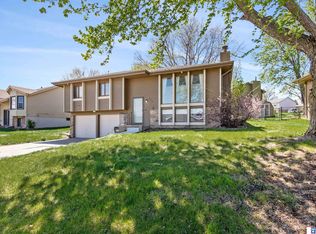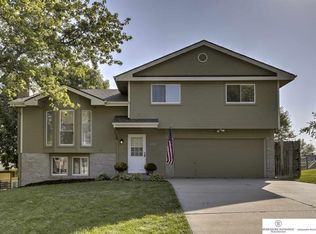Sold for $325,000 on 06/02/25
$325,000
307 W Gold Coast Rd, Papillion, NE 68046
3beds
1,748sqft
Single Family Residence
Built in 1991
827.64 Square Feet Lot
$332,500 Zestimate®
$186/sqft
$2,012 Estimated rent
Home value
$332,500
$313,000 - $356,000
$2,012/mo
Zestimate® history
Loading...
Owner options
Explore your selling options
What's special
Come see all the many updates in this clean and well cared for home in an established neighborhood conveniently located in Papillion! New HVAC in 2024, exterior paint in 2018, new roof and gutters in 2017 and new gutter guards in 2023. Several windows were replaced in 2020 and the storm, front entry and sliding patio doors in 2022. All new toilets, kitchen sink, light fixtures and ceiling fans in the last five years. Refrigerator is a year old! An electric heater in the garage is perfect for working on all your shop projects year round. The kitchen has an island for extra storage AND an extra pantry in the hallway! The real gem of this property is the HUGE, 16 x 16 covered deck, that has ample room to support your grill, table, and full lounge set just in time for Spring/Summer gatherings. The backyard has a cozy firepit, storage shed and the yard is surrounded by a fence to keep the pets and kids safe. You don't want to miss this one!
Zillow last checked: 8 hours ago
Listing updated: June 05, 2025 at 07:27am
Listed by:
Melissa Church 402-297-6089,
Nebraska Realty
Bought with:
Jeanne Anderson, 20080080
Nebraska Realty
Source: GPRMLS,MLS#: 22509092
Facts & features
Interior
Bedrooms & bathrooms
- Bedrooms: 3
- Bathrooms: 3
- Full bathrooms: 1
- 3/4 bathrooms: 1
- 1/2 bathrooms: 1
- Main level bathrooms: 2
Primary bedroom
- Features: Wall/Wall Carpeting, Ceiling Fan(s)
- Level: Main
- Area: 159.84
- Dimensions: 14.4 x 11.1
Bedroom 2
- Features: Wall/Wall Carpeting
- Level: Main
- Area: 98.98
- Dimensions: 10.1 x 9.8
Bedroom 3
- Features: Wall/Wall Carpeting
- Level: Main
- Length: 11.06
Primary bathroom
- Features: 3/4
Family room
- Features: Wall/Wall Carpeting, Fireplace
- Level: Basement
- Area: 178.05
- Dimensions: 16.29 x 10.93
Kitchen
- Features: Ceramic Tile Floor, Pantry
- Level: Main
- Area: 178.05
- Dimensions: 16.29 x 10.93
Living room
- Features: Wall/Wall Carpeting, Cath./Vaulted Ceiling, Ceiling Fan(s)
- Level: Main
- Area: 217.1
- Dimensions: 16.7 x 13
Basement
- Area: 535
Heating
- Natural Gas, Forced Air
Cooling
- Central Air
Appliances
- Included: Range, Refrigerator, Dishwasher, Disposal, Microwave
- Laundry: Ceramic Tile Floor
Features
- Ceiling Fan(s), Pantry
- Flooring: Carpet, Ceramic Tile
- Doors: Sliding Doors
- Basement: Finished
- Number of fireplaces: 1
- Fireplace features: Family Room, Electric
Interior area
- Total structure area: 1,748
- Total interior livable area: 1,748 sqft
- Finished area above ground: 1,213
- Finished area below ground: 535
Property
Parking
- Total spaces: 2
- Parking features: Built-In, Garage, Garage Door Opener
- Attached garage spaces: 2
Features
- Levels: Split Entry
- Patio & porch: Covered Deck, Deck
- Fencing: Chain Link,Full
Lot
- Size: 827.64 sqft
- Dimensions: .019 acres
- Features: Up to 1/4 Acre., Corner Lot, Subdivided, Level, Sloped
Details
- Additional structures: Shed(s)
- Parcel number: 011029110
Construction
Type & style
- Home type: SingleFamily
- Property subtype: Single Family Residence
Materials
- Masonite
- Foundation: Block
- Roof: Composition
Condition
- Not New and NOT a Model
- New construction: No
- Year built: 1991
Utilities & green energy
- Sewer: Public Sewer
- Water: Public
Community & neighborhood
Location
- Region: Papillion
- Subdivision: Southampton
Other
Other facts
- Listing terms: VA Loan,FHA,Conventional,Cash
- Ownership: Fee Simple
Price history
| Date | Event | Price |
|---|---|---|
| 6/2/2025 | Sold | $325,000-1.5%$186/sqft |
Source: | ||
| 4/24/2025 | Pending sale | $329,900$189/sqft |
Source: | ||
| 4/10/2025 | Listed for sale | $329,900+121.4%$189/sqft |
Source: | ||
| 8/29/2013 | Sold | $149,000-2%$85/sqft |
Source: | ||
| 6/19/2013 | Price change | $152,000-1.9%$87/sqft |
Source: century 21 century real estate #21308603 Report a problem | ||
Public tax history
| Year | Property taxes | Tax assessment |
|---|---|---|
| 2023 | $4,246 -4.1% | $243,790 +12.3% |
| 2022 | $4,430 +3.4% | $217,084 |
| 2021 | $4,285 +9.6% | $217,084 +16.8% |
Find assessor info on the county website
Neighborhood: 68046
Nearby schools
GreatSchools rating
- 6/10Walnut Creek Elementary SchoolGrades: PK-6Distance: 0.2 mi
- 5/10Papillion Junior High SchoolGrades: 7-8Distance: 1.1 mi
- 9/10Papillion-La Vista South High SchoolGrades: 9-12Distance: 1.7 mi
Schools provided by the listing agent
- Elementary: Walnut Creek
- Middle: Papillion
- High: Papillion-La Vista
- District: Papillion-La Vista
Source: GPRMLS. This data may not be complete. We recommend contacting the local school district to confirm school assignments for this home.

Get pre-qualified for a loan
At Zillow Home Loans, we can pre-qualify you in as little as 5 minutes with no impact to your credit score.An equal housing lender. NMLS #10287.
Sell for more on Zillow
Get a free Zillow Showcase℠ listing and you could sell for .
$332,500
2% more+ $6,650
With Zillow Showcase(estimated)
$339,150
