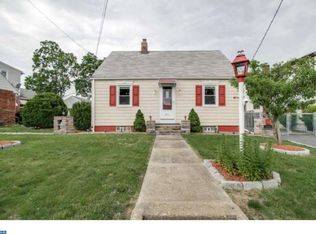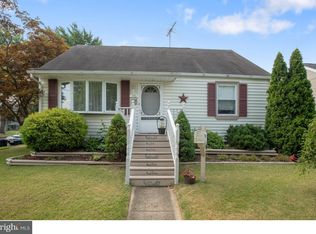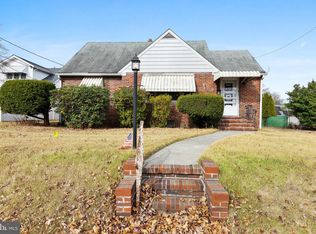Welcome to 307 West Evesham Rd! This lovely 3-bedroom home is making its debut on the market and will not disappoint! Pride of ownership is abundant and apparent the moment you arrive. Lush mature landscaping, a well maintained exterior and manicured lawn will greet you. Enter the property to a meticulous home that is turnkey. The living room-dining room is appointed with fresh decorative wall colors, neutral carpet and chair rail that will work with anyone~s style and taste. In this great room is also a beautiful fireplace for cozy evenings. Open to the living room and dining room is a great family room for tv watching, overflow of parties and holiday gatherings. The large eat in kitchen has been updated with stainless appliances, (gas range) granite countertops, a mosaic glass backsplash, laminate flooring, wood cabinets and a wonderful pantry! The deck is off the kitchen for easy access for barbecuing and summer parties. The master bedroom is located on the main level and new carpet was just installed. Off the master bedroom is a genuinely nice large bathroom with a white vanity, deep jetted tub, decorative lighting, and large linen closet. The second level offers: Two exceptionally large bedrooms with ample closet space and a second full bath with stall shower. This wonderful home also offers an unfinished basement with endless possibilities! Wander out back to a very private back yard with a new vinyl fence. Lots of grassy area to play, throw a ball and entertain. A wonderful detached two car garage is a bonus and is also well maintained and pristine! The house has replacement Anderson Windows and a Pella sliding door. Schedule your visit to see this marvelous home. Close to everything! Shopping, restaurants, major highways and Philadelphia.
This property is off market, which means it's not currently listed for sale or rent on Zillow. This may be different from what's available on other websites or public sources.



