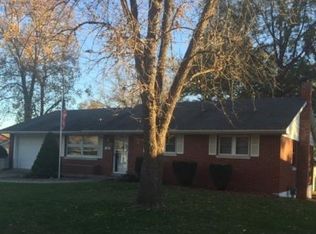Sold
Price Unknown
307 W Barry Ave, California, MO 65018
3beds
1,635sqft
Single Family Residence
Built in 1966
10,600 Square Feet Lot
$248,600 Zestimate®
$--/sqft
$1,807 Estimated rent
Home value
$248,600
$236,000 - $261,000
$1,807/mo
Zestimate® history
Loading...
Owner options
Explore your selling options
What's special
Beautifully remodeled 3 bedroom, 3 bath home located in California, MO! The home features new flooring throughout, fresh paint, new fixtures, and kitchen with new appliances, quartz countertops and custom-built cabinets that include space for trash cans to keep out of the way! This home has plenty of space to entertain your family and friends inside with a breakfast nook and a formal dining room! Prefer to be outside? No problem! Tons of room on the 12x60 patio located off the breakfast nook! There is also a two-car garage and a full unfinished basement for all of your storage needs! Call today before this home is gone!
Zillow last checked: 8 hours ago
Listing updated: February 10, 2026 at 12:18am
Listed by:
Amanda Allen 573-301-1630,
Missouri Central Real Estate LLC
Bought with:
April Reed, 2018007470
eXp Realty, LLC
Source: JCMLS,MLS#: 10065107
Facts & features
Interior
Bedrooms & bathrooms
- Bedrooms: 3
- Bathrooms: 3
- Full bathrooms: 3
Primary bedroom
- Level: Main
- Area: 154 Square Feet
- Dimensions: 14 x 11
Bedroom 2
- Level: Main
- Area: 120 Square Feet
- Dimensions: 12 x 10
Bedroom 3
- Level: Main
- Area: 110 Square Feet
- Dimensions: 11 x 10
Dining room
- Level: Main
- Area: 176 Square Feet
- Dimensions: 16 x 11
Kitchen
- Level: Main
- Area: 220 Square Feet
- Dimensions: 20 x 11
Laundry
- Level: Main
- Area: 20 Square Feet
- Dimensions: 5 x 4
Living room
- Level: Main
- Area: 294 Square Feet
- Dimensions: 21 x 14
Heating
- Has Heating (Unspecified Type)
Cooling
- Central Air
Appliances
- Included: Dishwasher, Disposal, Microwave, Refrigerator
Features
- Basement: Walk-Up Access,Full
- Has fireplace: Yes
- Fireplace features: Wood Burning
Interior area
- Total structure area: 1,635
- Total interior livable area: 1,635 sqft
- Finished area above ground: 1,635
- Finished area below ground: 0
Property
Parking
- Details: Main
Lot
- Size: 10,600 sqft
- Dimensions: 100 x 106
Details
- Additional structures: Shed(s)
- Parcel number: 108033001005004000
Construction
Type & style
- Home type: SingleFamily
- Architectural style: Ranch
- Property subtype: Single Family Residence
Materials
- Brick
Condition
- Year built: 1966
Utilities & green energy
- Sewer: Public Sewer
- Water: Public
Community & neighborhood
Location
- Region: California
Price history
| Date | Event | Price |
|---|---|---|
| 6/9/2023 | Sold | -- |
Source: | ||
| 5/11/2023 | Pending sale | $234,900$144/sqft |
Source: | ||
| 5/4/2023 | Price change | $234,900-0.8%$144/sqft |
Source: | ||
| 5/1/2023 | Price change | $236,900-1.3%$145/sqft |
Source: | ||
| 4/30/2023 | Price change | $239,900-1.3%$147/sqft |
Source: | ||
Public tax history
| Year | Property taxes | Tax assessment |
|---|---|---|
| 2025 | -- | $20,770 |
| 2024 | $1,121 +0.1% | $20,770 |
| 2023 | $1,121 -0.2% | $20,770 |
Find assessor info on the county website
Neighborhood: 65018
Nearby schools
GreatSchools rating
- 6/10California Middle SchoolGrades: 5-8Distance: 0.8 mi
- 10/10California High SchoolGrades: 9-12Distance: 1.6 mi
- 8/10California Elementary SchoolGrades: PK-4Distance: 1 mi
