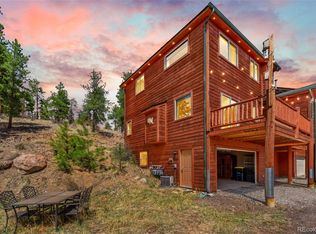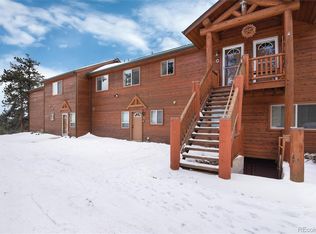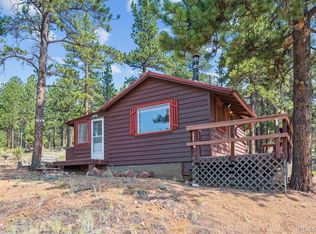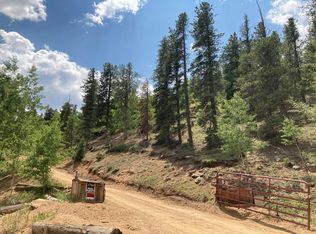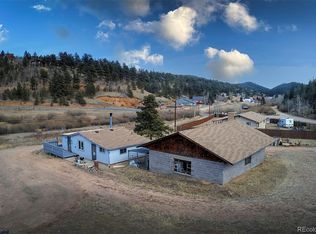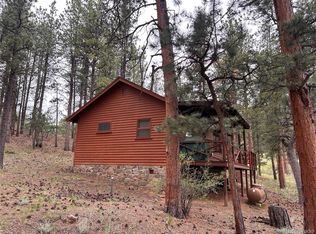This is Colorado at it’s best! Great very private cabin. Yet just minutes from rustic downtown Bailey. There you can enjoy all the amenities that Bailey has to offer. You can walk to the local hardware store, yummy breakfasts and dinners, a gas station, the unique Sasquatch shop and so much more. There are endless hiking trails, camping, rivers, streams and lakes nearby for fishing, kayaking or whatever your imagination can come up with. The Breckenridge ski area is within an hour’s drive.
This cabin sits just over an acre with great Mountain views. Enjoy the fantastic views from the huge wraparound deck. Entertain your friends with a BBQ on the deck, roast your marshmallows in the fire pit or stay cozy inside.
In the tricked-out outhouse is an incinerator toilet and an open shower set up in the 2nd shed. This unique getaway has unlimited potential from being hooked up to public water/sewer, or you may expand the cabin with bedrooms and bathrooms to make it a permanent residence or may be turned into an Airbnb.
The homeowner has had the well fully restored, with a new well pump installed and new water line brought to the cabin.
For sale
$269,000
307 Virginia Road, Bailey, CO 80421
0beds
0baths
480sqft
Est.:
Single Family Residence
Built in 1964
1.08 Acres Lot
$267,500 Zestimate®
$560/sqft
$-- HOA
What's special
Private cabinGreat mountain viewsHuge wraparound deckBbq on the deck
- 268 days |
- 1,106 |
- 60 |
Zillow last checked: 8 hours ago
Listing updated: November 02, 2025 at 01:24pm
Listed by:
Walter Huber 720-300-8071,
Swan Realty Corp,
Sandy Swan 303-350-7331,
Swan Realty Corp
Source: REcolorado,MLS#: 4205308
Tour with a local agent
Facts & features
Interior
Bedrooms & bathrooms
- Bedrooms: 0
- Bathrooms: 0
Kitchen
- Level: Main
Living room
- Description: Living Room With Kitchen Area
- Level: Main
Heating
- Electric, Wood Stove
Cooling
- None
Features
- Flooring: Carpet, Wood
- Basement: Crawl Space
- Number of fireplaces: 1
- Fireplace features: Living Room, Wood Burning
Interior area
- Total structure area: 480
- Total interior livable area: 480 sqft
- Finished area above ground: 480
Property
Parking
- Total spaces: 3
Features
- Levels: One
- Stories: 1
- Patio & porch: Wrap Around
- Exterior features: Fire Pit
- Has view: Yes
- View description: Mountain(s), Valley
Lot
- Size: 1.08 Acres
- Features: Many Trees, Near Ski Area, Secluded
Details
- Parcel number: 18841
- Zoning: Residential
- Special conditions: Standard
Construction
Type & style
- Home type: SingleFamily
- Architectural style: Chalet
- Property subtype: Single Family Residence
Materials
- Block, Log
- Foundation: Block
- Roof: Metal
Condition
- Year built: 1964
Utilities & green energy
- Electric: 110V
- Sewer: Holding Tank
- Utilities for property: Electricity Connected
Community & HOA
Community
- Subdivision: Bailey View
HOA
- Has HOA: No
Location
- Region: Bailey
Financial & listing details
- Price per square foot: $560/sqft
- Tax assessed value: $162,024
- Annual tax amount: $1,261
- Date on market: 4/1/2025
- Listing terms: Cash
- Exclusions: Sellers Personal Property.
- Ownership: Individual
- Electric utility on property: Yes
- Road surface type: Dirt
Estimated market value
$267,500
$254,000 - $281,000
$1,816/mo
Price history
Price history
| Date | Event | Price |
|---|---|---|
| 7/31/2025 | Price change | $269,000-2.2%$560/sqft |
Source: | ||
| 6/17/2025 | Price change | $275,000-5.2%$573/sqft |
Source: | ||
| 5/10/2025 | Price change | $290,000-6.1%$604/sqft |
Source: | ||
| 4/1/2025 | Listed for sale | $309,000+1445%$644/sqft |
Source: | ||
| 9/6/2001 | Sold | $20,000-70.1%$42/sqft |
Source: Agent Provided Report a problem | ||
Public tax history
Public tax history
| Year | Property taxes | Tax assessment |
|---|---|---|
| 2025 | $1,261 +1.2% | $10,850 -27.2% |
| 2024 | $1,246 -2.9% | $14,910 -20.6% |
| 2023 | $1,284 +2.6% | $18,770 +29.7% |
Find assessor info on the county website
BuyAbility℠ payment
Est. payment
$1,477/mo
Principal & interest
$1307
Home insurance
$94
Property taxes
$76
Climate risks
Neighborhood: 80421
Nearby schools
GreatSchools rating
- 7/10Deer Creek Elementary SchoolGrades: PK-5Distance: 3.3 mi
- 8/10Fitzsimmons Middle SchoolGrades: 6-8Distance: 3.3 mi
- 5/10Platte Canyon High SchoolGrades: 9-12Distance: 3.1 mi
Schools provided by the listing agent
- Elementary: Deer Creek
- Middle: Fitzsimmons
- High: Platte Canyon
- District: Platte Canyon RE-1
Source: REcolorado. This data may not be complete. We recommend contacting the local school district to confirm school assignments for this home.
- Loading
- Loading
