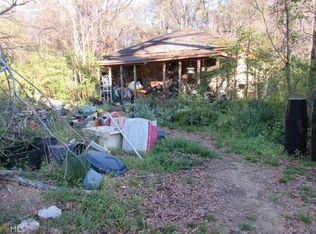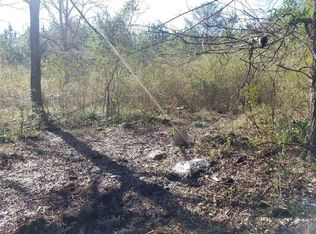Here is your fixer-upper you have always dreamed of! Potential investment property, all value is in the land. Please do not enter home due to floor and ceiling issues. Beautiful setting in up and coming area! Renovate or tear down and build your Dream Home!
This property is off market, which means it's not currently listed for sale or rent on Zillow. This may be different from what's available on other websites or public sources.


