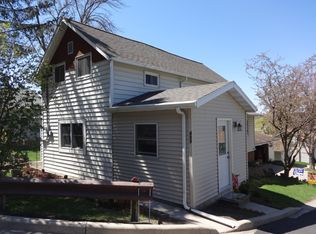Closed
$200,000
307 Upper Walnut STREET, Genoa, WI 54632
2beds
1,253sqft
Single Family Residence
Built in 1920
0.36 Acres Lot
$204,600 Zestimate®
$160/sqft
$953 Estimated rent
Home value
$204,600
Estimated sales range
Not available
$953/mo
Zestimate® history
Loading...
Owner options
Explore your selling options
What's special
Experience the perfect blend of original character & modern comfort in this well-maintained 2-bedroom home. From the moment you step inside, you'll be captivated by the beautifully restored hardwood floors, elegant staircase, & a built-in hutch that adds timeless charm to the oversized dining room. Enjoy the Mississippi River views & vibrant summer sunsets right from your living room, creating a serene and picturesque backdrop year-round. The galley-style kitchen offers oak cabinetry & generous counter space, seamlessly leading to a cozy 3-season room. A full bath is conveniently located on the main level, while the 2 bedrooms are tucked away upstairs. Outside, a 21.5' x 15' finished garage with concrete floor & a bonus shed provide added storage. The list of things to love are endless!
Zillow last checked: 8 hours ago
Listing updated: June 27, 2025 at 07:02am
Listed by:
Carmen Fortun,
New Directions Real Estate
Bought with:
Metromls Non
Source: WIREX MLS,MLS#: 1917016 Originating MLS: Metro MLS
Originating MLS: Metro MLS
Facts & features
Interior
Bedrooms & bathrooms
- Bedrooms: 2
- Bathrooms: 1
- Full bathrooms: 1
Primary bedroom
- Level: Upper
- Area: 130
- Dimensions: 13 x 10
Bedroom 2
- Level: Upper
- Area: 130
- Dimensions: 13 x 10
Bathroom
- Features: Shower Over Tub
Dining room
- Level: Main
- Area: 143
- Dimensions: 13 x 11
Kitchen
- Level: Main
- Area: 99
- Dimensions: 11 x 9
Living room
- Level: Main
- Area: 247
- Dimensions: 19 x 13
Heating
- Propane, Forced Air
Cooling
- Central Air
Appliances
- Included: Dryer, Freezer, Oven, Range, Refrigerator, Washer
Features
- High Speed Internet
- Flooring: Wood or Sim.Wood Floors
- Basement: Crawl Space,Partial,Stone
Interior area
- Total structure area: 1,253
- Total interior livable area: 1,253 sqft
Property
Parking
- Total spaces: 1
- Parking features: Garage Door Opener, Detached, 1 Car, 1 Space
- Garage spaces: 1
Features
- Levels: One and One Half
- Stories: 1
- Patio & porch: Deck
- Has view: Yes
- View description: Water
- Has water view: Yes
- Water view: Water
Lot
- Size: 0.36 Acres
- Features: Wooded
Details
- Additional structures: Garden Shed
- Parcel number: 131000250000
- Zoning: Residential
Construction
Type & style
- Home type: SingleFamily
- Architectural style: Bungalow
- Property subtype: Single Family Residence
Materials
- Vinyl Siding
Condition
- 21+ Years
- New construction: No
- Year built: 1920
Utilities & green energy
- Sewer: Public Sewer
- Water: Public
Community & neighborhood
Location
- Region: Genoa
- Municipality: Genoa
Price history
| Date | Event | Price |
|---|---|---|
| 6/27/2025 | Sold | $200,000+0.1%$160/sqft |
Source: | ||
| 5/13/2025 | Contingent | $199,900$160/sqft |
Source: | ||
| 5/8/2025 | Listed for sale | $199,900+47.5%$160/sqft |
Source: | ||
| 6/25/2021 | Sold | $135,500+0.4%$108/sqft |
Source: | ||
| 6/25/2021 | Listed for sale | $135,000+31.7%$108/sqft |
Source: | ||
Public tax history
| Year | Property taxes | Tax assessment |
|---|---|---|
| 2024 | $1,309 +13.9% | $101,800 |
| 2023 | $1,150 -12% | $101,800 |
| 2022 | $1,307 -12.3% | $101,800 |
Find assessor info on the county website
Neighborhood: 54632
Nearby schools
GreatSchools rating
- 8/10Stoddard Elementary SchoolGrades: PK-5Distance: 6.2 mi
- 3/10De Soto Middle SchoolGrades: 6-8Distance: 10.3 mi
- 5/10De Soto High SchoolGrades: 9-12Distance: 10.3 mi
Schools provided by the listing agent
- High: De Soto
- District: De Soto Area
Source: WIREX MLS. This data may not be complete. We recommend contacting the local school district to confirm school assignments for this home.

Get pre-qualified for a loan
At Zillow Home Loans, we can pre-qualify you in as little as 5 minutes with no impact to your credit score.An equal housing lender. NMLS #10287.
