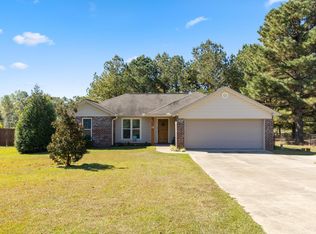Sold
Price Unknown
307 Tucker Rd, Hattiesburg, MS 39401
3beds
1,327sqft
Single Family Residence, Residential
Built in 2018
0.5 Acres Lot
$226,400 Zestimate®
$--/sqft
$1,706 Estimated rent
Home value
$226,400
$215,000 - $238,000
$1,706/mo
Zestimate® history
Loading...
Owner options
Explore your selling options
What's special
Country living and convenience! Literally minutes from Highway 49, Highway 98, and I-59 - you can get anywhere easily from here! One-owner split plan on approximately half an acre with upgraded & durable laminate wood floors throughout the home. Open Great Room, dining, and kitchen area. Kitchen features granite slab counters, work island, & stainless steel appliances. Master Suite is situated on one side of the home with large walk-in closet & double vanity with granite. Remaining bedrooms are on the opposite side of the residence. Laundry is spacious & separate from the service entry. Covered front porch and covered back deck to enjoy the Dixie sunrises & sunsets!
Zillow last checked: 8 hours ago
Listing updated: August 30, 2024 at 09:51pm
Listed by:
Adam P. Watkins 601-545-3900,
The All-Star Team Inc
Bought with:
Paula Claret, S-44274
The All-Star Team Inc
Source: HSMLS,MLS#: 136378
Facts & features
Interior
Bedrooms & bathrooms
- Bedrooms: 3
- Bathrooms: 2
- Full bathrooms: 2
Bedroom 1
- Description: Tray ceiling, laminate wood floors
- Level: Main
Bedroom 2
- Description: Laminate wood floors
- Level: Main
Bedroom 3
- Description: Laminate wood floors
- Level: Main
Bathroom 1
- Description: Double sinks, granite counters, tub, shower
- Level: Main
Bathroom 2
- Description: Granite slab counter, laminate floors
- Level: Main
Dining room
- Description: Open to kitchen/great room, laminate floors
- Level: Main
Great room
- Description: Laminate wood floors
- Level: Main
Kitchen
- Description: Granite, stainless steel, work island
- Level: Main
Utility room
- Description: Separate utility room, laminate floors
- Level: Main
Cooling
- Electric, Central Air
Features
- Ceiling Fan(s), Step-Up Ceilings, 8' +, See Remarks, Walk-In Closet(s), High Ceilings, Granite Counters, Kitchen Island
- Flooring: See Remarks, Laminate
- Windows: Window Treatments, Thermopane Windows
- Attic: Pull Down Stairs
- Has fireplace: No
Interior area
- Total structure area: 1,327
- Total interior livable area: 1,327 sqft
Property
Parking
- Parking features: Driveway, Paved, Garage with door
- Has uncovered spaces: Yes
Features
- Patio & porch: Covered
Lot
- Size: 0.50 Acres
- Dimensions: .5 acre - 103.89' x 232.7'
- Features: See Remarks, Corner Lot
Details
- Parcel number: 10501004407
- Zoning description: Residential
Construction
Type & style
- Home type: SingleFamily
- Property subtype: Single Family Residence, Residential
Materials
- Brick Veneer, Aluminum/Vinyl Sdng
- Foundation: Slab
- Roof: Architectural
Condition
- Year built: 2018
Utilities & green energy
- Sewer: Septic Tank
- Water: Community Water
Community & neighborhood
Security
- Security features: Smoke Detector(s)
Location
- Region: Hattiesburg
- Subdivision: None
Price history
| Date | Event | Price |
|---|---|---|
| 2/16/2024 | Sold | -- |
Source: | ||
| 1/18/2024 | Contingent | $209,000$157/sqft |
Source: | ||
| 1/15/2024 | Listed for sale | $209,000$157/sqft |
Source: | ||
| 6/8/2018 | Sold | -- |
Source: | ||
Public tax history
| Year | Property taxes | Tax assessment |
|---|---|---|
| 2024 | $1,283 +3.5% | $12,695 |
| 2023 | $1,240 | $12,695 |
| 2022 | $1,240 | $12,695 |
Find assessor info on the county website
Neighborhood: 39401
Nearby schools
GreatSchools rating
- 7/10Dixie Attendance CenterGrades: PK-8Distance: 1.8 mi
- 8/10North Forrest High SchoolGrades: 7-12Distance: 12.6 mi
