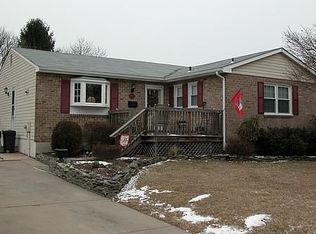Sold for $450,000
$450,000
307 Townleigh Rd, Reisterstown, MD 21136
4beds
2,452sqft
Single Family Residence
Built in 1970
8,673 Square Feet Lot
$-- Zestimate®
$184/sqft
$3,320 Estimated rent
Home value
Not available
Estimated sales range
Not available
$3,320/mo
Zestimate® history
Loading...
Owner options
Explore your selling options
What's special
This beautifully cared-for colonial home offers comfort, style, and functionality. The open-concept kitchen is a chef's delight, featuring a gas cooktop, granite countertops, and a spacious island perfect for cooking and entertaining. The main level boasts a bright living room, cozy family room, convenient powder room, and laundry room. Gleaming wood floors on main and throughout the upper level. Primary bedroom with full bath and walk in closet. The full lower level provides ample space for storage or the opportunity to create additional living areas to suit your needs. Enjoy outdoor living with a charming covered front porch, a screened rear porch for relaxing summer evenings, a large deck for entertaining, and a patio ideal for grilling or gatherings. A garage completes the package, adding convenience and value. Don't miss the opportunity to own this inviting home—more details and photos are coming soon!
Zillow last checked: 8 hours ago
Listing updated: July 22, 2025 at 12:40am
Listed by:
Cookie Stone 410-984-2854,
Long & Foster Real Estate, Inc.
Bought with:
Brady Sipes, 5007665
VYBE Realty
Source: Bright MLS,MLS#: MDBC2129092
Facts & features
Interior
Bedrooms & bathrooms
- Bedrooms: 4
- Bathrooms: 3
- Full bathrooms: 2
- 1/2 bathrooms: 1
- Main level bathrooms: 1
Primary bedroom
- Features: Flooring - Wood, Attached Bathroom, Walk-In Closet(s), Ceiling Fan(s)
- Level: Upper
- Area: 192 Square Feet
- Dimensions: 16 x 12
Bedroom 2
- Features: Flooring - Wood, Ceiling Fan(s)
- Level: Upper
- Area: 143 Square Feet
- Dimensions: 13 x 11
Bedroom 3
- Features: Flooring - Wood, Ceiling Fan(s)
- Level: Upper
- Area: 132 Square Feet
- Dimensions: 12 x 11
Bedroom 4
- Features: Flooring - Wood, Ceiling Fan(s)
- Level: Upper
- Area: 132 Square Feet
- Dimensions: 12 x 11
Bathroom 2
- Level: Upper
Bonus room
- Level: Lower
- Area: 180 Square Feet
- Dimensions: 20 x 9
Dining room
- Features: Flooring - Wood
- Level: Main
- Area: 130 Square Feet
- Dimensions: 13 x 10
Family room
- Features: Flooring - Wood, Ceiling Fan(s)
- Level: Main
- Area: 240 Square Feet
- Dimensions: 20 x 12
Foyer
- Features: Flooring - Wood
- Level: Main
Half bath
- Level: Main
Kitchen
- Features: Flooring - Wood, Granite Counters, Recessed Lighting, Kitchen - Gas Cooking
- Level: Main
Laundry
- Level: Main
Living room
- Features: Flooring - Wood
- Level: Main
- Area: 204 Square Feet
- Dimensions: 17 x 12
Screened porch
- Level: Main
Utility room
- Level: Lower
Heating
- Forced Air, Natural Gas
Cooling
- Central Air, Ceiling Fan(s), Electric
Appliances
- Included: Dishwasher, Refrigerator, Cooktop, Oven, Washer, Dryer, Gas Water Heater
- Laundry: Main Level, Laundry Room
Features
- Ceiling Fan(s), Dining Area, Open Floorplan, Kitchen Island, Primary Bath(s), Recessed Lighting, Upgraded Countertops, Walk-In Closet(s)
- Flooring: Wood
- Basement: Full,Interior Entry,Partially Finished,Space For Rooms
- Has fireplace: No
Interior area
- Total structure area: 2,668
- Total interior livable area: 2,452 sqft
- Finished area above ground: 2,052
- Finished area below ground: 400
Property
Parking
- Total spaces: 1
- Parking features: Garage Faces Front, Attached, Driveway
- Attached garage spaces: 1
- Has uncovered spaces: Yes
Accessibility
- Accessibility features: None
Features
- Levels: Three
- Stories: 3
- Patio & porch: Deck, Screened, Porch, Patio, Screened Porch
- Pool features: None
- Fencing: Back Yard
- Has view: Yes
- View description: Scenic Vista
Lot
- Size: 8,673 sqft
- Dimensions: 1.00 x
- Features: Corner Lot
Details
- Additional structures: Above Grade, Below Grade
- Parcel number: 04040403025833
- Zoning: R
- Special conditions: Standard
Construction
Type & style
- Home type: SingleFamily
- Architectural style: Colonial
- Property subtype: Single Family Residence
Materials
- Brick, Vinyl Siding
- Foundation: Block
Condition
- Excellent
- New construction: No
- Year built: 1970
Utilities & green energy
- Sewer: Public Sewer
- Water: Public
Community & neighborhood
Location
- Region: Reisterstown
- Subdivision: Chartley North
Other
Other facts
- Listing agreement: Exclusive Right To Sell
- Ownership: Fee Simple
Price history
| Date | Event | Price |
|---|---|---|
| 7/21/2025 | Sold | $450,000$184/sqft |
Source: | ||
| 6/24/2025 | Contingent | $450,000$184/sqft |
Source: | ||
| 6/1/2025 | Listed for sale | $450,000+28.6%$184/sqft |
Source: | ||
| 8/1/2005 | Sold | $349,900$143/sqft |
Source: Public Record Report a problem | ||
Public tax history
| Year | Property taxes | Tax assessment |
|---|---|---|
| 2025 | $4,880 +34% | $327,600 +9.1% |
| 2024 | $3,641 +4.5% | $300,400 +4.5% |
| 2023 | $3,486 +4.7% | $287,600 -4.3% |
Find assessor info on the county website
Neighborhood: 21136
Nearby schools
GreatSchools rating
- 2/10Glyndon Elementary SchoolGrades: PK-5Distance: 0.3 mi
- 3/10Franklin Middle SchoolGrades: 6-8Distance: 0.8 mi
- 5/10Franklin High SchoolGrades: 9-12Distance: 1.3 mi
Schools provided by the listing agent
- District: Baltimore County Public Schools
Source: Bright MLS. This data may not be complete. We recommend contacting the local school district to confirm school assignments for this home.
Get pre-qualified for a loan
At Zillow Home Loans, we can pre-qualify you in as little as 5 minutes with no impact to your credit score.An equal housing lender. NMLS #10287.
