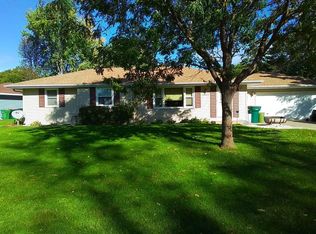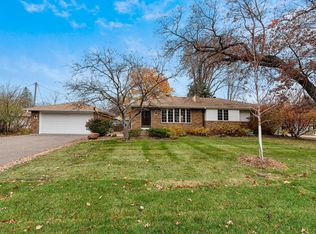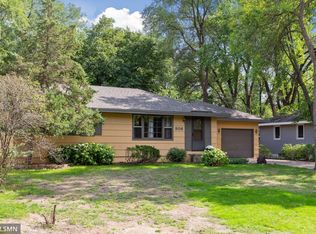Closed
$345,000
307 Territorial Rd NE, Blaine, MN 55434
3beds
1,972sqft
Single Family Residence
Built in 1960
9,583.2 Square Feet Lot
$347,900 Zestimate®
$175/sqft
$2,442 Estimated rent
Home value
$347,900
$317,000 - $379,000
$2,442/mo
Zestimate® history
Loading...
Owner options
Explore your selling options
What's special
Welcome home to this beautifully updated 3-bedroom, 2-bathroom rambler perfectly situated on a large corner lot in the heart of Blaine! This one-level home offers effortless living with an open concept layout, creating a bright and spacious feel from the moment you walk in. The flowing design includes both a main-level living room and a finished lower-level family room, offering multiple spaces for relaxing or entertaining.
Step inside to find fresh paint and polished wood floors that add warmth and charm throughout. The updated kitchen features sleek stainless steel appliances, modern finishes, and plenty of counter space. Just off the kitchen and garage is a convenient mudroom—the perfect drop zone to keep things tidy and organized.
The main-level dining area offers a walkout to a beautiful deck overlooking the fully fenced backyard, ideal for weekend BBQs, kids, pets, or enjoying quiet evenings under the stars. Both bathrooms have been tastefully remodeled with stylish and functional upgrades. A 2-car garage adds even more storage and convenience.
Ideally located near walking trails, parks, and schools, and just minutes from major highways. Even better, the neighborhood roads have recently been redone, offering smoother drives and a polished curb appeal. Whether you're a first-time buyer, downsizing, or just looking for one-level living with thoughtful upgrades and bonus space, this Blaine gem truly has it all!
Zillow last checked: 8 hours ago
Listing updated: June 11, 2025 at 07:43pm
Listed by:
Bradley Adam 612-867-3938,
Fathom Realty MN, LLC
Bought with:
Laura A Rath
Coldwell Banker Realty
Source: NorthstarMLS as distributed by MLS GRID,MLS#: 6702274
Facts & features
Interior
Bedrooms & bathrooms
- Bedrooms: 3
- Bathrooms: 2
- Full bathrooms: 2
Bedroom 1
- Level: Main
- Area: 108 Square Feet
- Dimensions: 12x9
Bedroom 2
- Level: Main
- Area: 108 Square Feet
- Dimensions: 12x9
Bedroom 3
- Level: Lower
- Area: 165 Square Feet
- Dimensions: 15x11
Deck
- Level: Main
- Area: 88 Square Feet
- Dimensions: 11x8
Dining room
- Level: Main
- Area: 96 Square Feet
- Dimensions: 12x8
Family room
- Level: Lower
- Area: 198 Square Feet
- Dimensions: 18x11
Kitchen
- Level: Main
- Area: 120 Square Feet
- Dimensions: 15x8
Living room
- Level: Main
- Area: 228 Square Feet
- Dimensions: 19x12
Mud room
- Level: Main
- Area: 55 Square Feet
- Dimensions: 11x5
Heating
- Forced Air
Cooling
- Central Air
Appliances
- Included: Dishwasher, Dryer, Microwave, Range, Refrigerator, Washer
Features
- Basement: Egress Window(s),Finished,Full
- Has fireplace: No
Interior area
- Total structure area: 1,972
- Total interior livable area: 1,972 sqft
- Finished area above ground: 986
- Finished area below ground: 780
Property
Parking
- Total spaces: 2
- Parking features: Attached, Asphalt
- Attached garage spaces: 2
- Details: Garage Dimensions (23x20)
Accessibility
- Accessibility features: None
Features
- Levels: One
- Stories: 1
Lot
- Size: 9,583 sqft
- Dimensions: 56 x 108 x 57 x 112
Details
- Foundation area: 986
- Parcel number: 193123310040
- Zoning description: Residential-Single Family
Construction
Type & style
- Home type: SingleFamily
- Property subtype: Single Family Residence
Materials
- Shake Siding
Condition
- Age of Property: 65
- New construction: No
- Year built: 1960
Utilities & green energy
- Gas: Natural Gas
- Sewer: City Sewer/Connected
- Water: City Water/Connected
Community & neighborhood
Location
- Region: Blaine
- Subdivision: Donnays Oak Park 4th
HOA & financial
HOA
- Has HOA: No
Price history
| Date | Event | Price |
|---|---|---|
| 6/11/2025 | Sold | $345,000+4.6%$175/sqft |
Source: | ||
| 4/22/2025 | Pending sale | $329,900$167/sqft |
Source: | ||
| 4/18/2025 | Listed for sale | $329,900+41.6%$167/sqft |
Source: | ||
| 12/21/2021 | Sold | $233,000-4.9%$118/sqft |
Source: Public Record Report a problem | ||
| 12/31/2019 | Sold | $245,000$124/sqft |
Source: | ||
Public tax history
| Year | Property taxes | Tax assessment |
|---|---|---|
| 2025 | $2,911 +8.8% | $271,076 +1.7% |
| 2024 | $2,676 +3.6% | $266,607 -0.8% |
| 2023 | $2,583 +10.6% | $268,832 +1.3% |
Find assessor info on the county website
Neighborhood: 55434
Nearby schools
GreatSchools rating
- 7/10Madison Elementary SchoolGrades: K-5Distance: 0.3 mi
- 7/10Northdale Middle SchoolGrades: 6-8Distance: 1.3 mi
- 7/10Blaine Senior High SchoolGrades: 9-12Distance: 2.8 mi
Get a cash offer in 3 minutes
Find out how much your home could sell for in as little as 3 minutes with a no-obligation cash offer.
Estimated market value$347,900
Get a cash offer in 3 minutes
Find out how much your home could sell for in as little as 3 minutes with a no-obligation cash offer.
Estimated market value
$347,900


