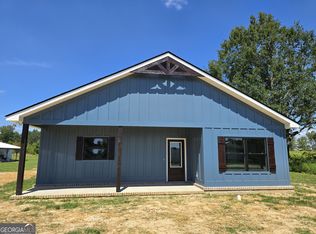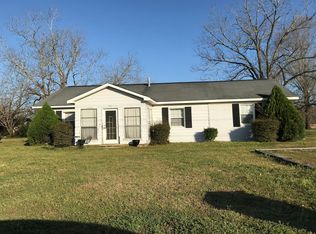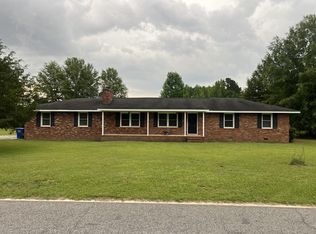Sold for $205,000
$205,000
307 Terrace Hill Rd, Wrens, GA 30833
3beds
1,392sqft
Single Family Residence
Built in 1964
0.5 Acres Lot
$204,400 Zestimate®
$147/sqft
$1,293 Estimated rent
Home value
$204,400
Estimated sales range
Not available
$1,293/mo
Zestimate® history
Loading...
Owner options
Explore your selling options
What's special
Charming Brick Ranch on Half an Acre - No HOA!
Welcome to your peaceful slice of country living! This well-maintained brick ranch offers the perfect blend of comfort and space with 3 bedrooms, 2 full bathrooms, and just over 1,400 square feet of inviting living space!
Step inside to find a warm and functional layout ideal for those looking to start their family or those looking to downsize without sacrificing space.
The spacious kitchen and cozy living area provide ease of both everyday living and entertaining!
Nestled on a generous 0.5-acre lot, there's plenty of room to enjoy the outdoors, garden, or even add to your dream homestead! And with no HOA, you have the freedom to truly make this property your own.
Love to work with your hands or need room for hobbies? You'll love the detached shop—perfect for storage, projects, or a home-based business.
If you're looking for a home that offers country charm, modern conveniences, and room to grow, this is the one!
Zillow last checked: 8 hours ago
Listing updated: June 27, 2025 at 07:37pm
Listed by:
McKynsey Harrison 706-829-1463,
eXp Realty - Columbia
Bought with:
Comp Agent Not Member
For COMP Purposes Only
Source: Aiken MLS,MLS#: 217754
Facts & features
Interior
Bedrooms & bathrooms
- Bedrooms: 3
- Bathrooms: 2
- Full bathrooms: 2
Primary bedroom
- Level: Main
- Area: 168
- Dimensions: 14 x 12
Bedroom 2
- Level: Main
- Area: 138
- Dimensions: 12 x 11.5
Bedroom 3
- Level: Main
- Area: 126
- Dimensions: 10.5 x 12
Dining room
- Level: Main
- Area: 67.5
- Dimensions: 7.5 x 9
Kitchen
- Level: Main
- Area: 115
- Dimensions: 10 x 11.5
Living room
- Level: Main
- Area: 224.75
- Dimensions: 14.5 x 15.5
Heating
- Fireplace(s), Forced Air
Cooling
- Central Air, Electric
Appliances
- Included: Range, Washer, Refrigerator, Dishwasher, Dryer
Features
- Other, Bedroom on 1st Floor, Ceiling Fan(s), Kitchen Island, Primary Downstairs, Pantry
- Flooring: Other, Hardwood
- Basement: Crawl Space
- Number of fireplaces: 1
- Fireplace features: Gas, Living Room
Interior area
- Total structure area: 1,392
- Total interior livable area: 1,392 sqft
- Finished area above ground: 1,392
- Finished area below ground: 0
Property
Parking
- Total spaces: 4
- Parking features: Other, Carport, Detached, Driveway
- Garage spaces: 2
- Carport spaces: 2
- Covered spaces: 4
- Has uncovered spaces: Yes
Features
- Levels: One
- Patio & porch: Deck, Porch
- Exterior features: Other
- Pool features: None
Lot
- Size: 0.50 Acres
- Features: Other
Details
- Additional structures: Other, Garage(s)
- Parcel number: R002271
- Special conditions: Standard
- Horse amenities: None
Construction
Type & style
- Home type: SingleFamily
- Architectural style: Ranch
- Property subtype: Single Family Residence
Materials
- Other, Brick
- Foundation: Other
- Roof: Composition
Condition
- New construction: No
- Year built: 1964
Utilities & green energy
- Sewer: Public Sewer
- Water: Public
Community & neighborhood
Community
- Community features: None
Location
- Region: Wrens
- Subdivision: Other
Other
Other facts
- Listing terms: Contract
- Road surface type: Other, Asphalt, Concrete
Price history
| Date | Event | Price |
|---|---|---|
| 6/27/2025 | Sold | $205,000$147/sqft |
Source: | ||
| 6/5/2025 | Pending sale | $205,000$147/sqft |
Source: | ||
| 6/5/2025 | Listed for sale | $205,000$147/sqft |
Source: | ||
| 5/25/2025 | Pending sale | $205,000$147/sqft |
Source: | ||
| 5/22/2025 | Listed for sale | $205,000-2.4%$147/sqft |
Source: | ||
Public tax history
| Year | Property taxes | Tax assessment |
|---|---|---|
| 2024 | $2,465 +180.8% | $58,064 +198.1% |
| 2023 | $878 +13.2% | $19,481 +16.1% |
| 2022 | $776 -3% | $16,786 -0.1% |
Find assessor info on the county website
Neighborhood: 30833
Nearby schools
GreatSchools rating
- 4/10Wrens Elementary SchoolGrades: PK-5Distance: 1.1 mi
- 3/10Jefferson County Middle SchoolGrades: 6-8Distance: 8.2 mi
- 3/10Jefferson County High SchoolGrades: 9-12Distance: 8.2 mi
Schools provided by the listing agent
- Elementary: Wrens
- High: Jefferson
Source: Aiken MLS. This data may not be complete. We recommend contacting the local school district to confirm school assignments for this home.
Get pre-qualified for a loan
At Zillow Home Loans, we can pre-qualify you in as little as 5 minutes with no impact to your credit score.An equal housing lender. NMLS #10287.


