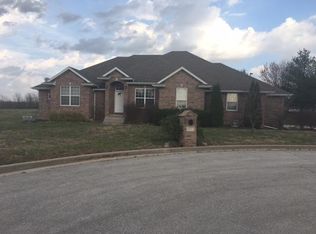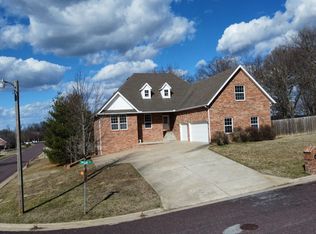Million dollar house for a fraction of the cost to rebuild! Defy you to find a house this huge, this new, on this large of a city lot, and this high quality (with all brick, high ceilings, nice woodwork, granite, pool, and oversized 4 car garage) anywhere in SW MO for this price! Here is a rundown of some of the many features: Beautiful 5BR 4.5 BA brick home with 4-car garage, pool, jacuzzi, library, vaulted ceilings & finished basement. Wide open kitchen has granite countertops, loads of custom cabinets, stainless steel high end Thermador appliances. Two fireplaces, one in open concept FR, and other in formal living room. Entire home wired with Bose speakers, and media room in basement has 5.1 Denon Speaker System. MBR has large sitting room, two walk-in closets, Jacuzzi tub and decorative ceilings. Wrought iron fenced back yard with inground pool. A fortune in hardwood floors and custom woodwork throughout! This is all brick. Not siding, not part brick. ALL BRICK. Storage galore throughout all levels! If you are going to buy a huge house or any house, why wouldn't you have a huge, temperate, partly unfinished basement for storage and fun? The huge half acre lot has not only a pool but lots of wrought iron fencing and privacy - nothing but woods in front or back! 4-car garage has beautiful floor coating, walls with paint/drywall, expensive front window, ceilings sky high - great for big parties! Across the quiet private street is huge park-like Jack Henry Monett Campus. And super close-in to everything you need on a daily basis. Monett is a great little growing town about an hour either way to Joplin or Springfield, and it even has a new hospital going up too! Low taxes and safe. 'This is a luxury home priced at rock bottom. Appointments are only granted after proof of funds has been verified with seller.'
This property is off market, which means it's not currently listed for sale or rent on Zillow. This may be different from what's available on other websites or public sources.


