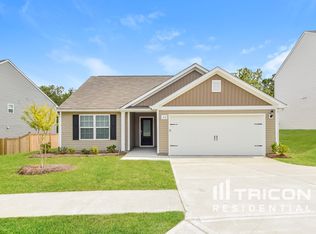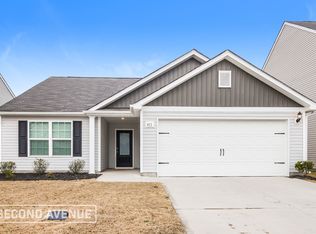Available Now! Call Today! Welcome to this 3-bedroom, 2.5-bathroom residence for rent in Elgin, featuring inviting living areas ready for your personal touch. The kitchen is equipped with an oven range and a large refrigerator with storage for daily meal prep, plus the spacious living area provides room for comfortable relaxation. Flooring varies, with a mix of hard surfaces or carpeting throughout the home and high-quality air filtration through Second Nature (optional). Professionally managed by Second Avenue. Contact us to tour and apply online today! LOCATION: Near South Carolina State Museum, Riverbanks Zoo & Garden, and Riverbanks Botanical Garden. With easy access to I-20, Jefferson Davis Hwy, and US-601. SCHOOL DISTRICT: Kershaw 01 School District OUTDOOR SPACE: Spacious front yard with a paved driveway that leads to the two-car garage and front entryway. COMMUNITY AMENITIES: Located in The Valley Neighborhood Second Avenue is proud to offer the Hometown Hero Leasing Discount Program to honor and support local heroes, including police officers, firefighters, emergency medical personnel, educators, and government employees. Eligible participants who are fully approved for a lease will enjoy a reduced security deposit on their Second Avenue home. This offer cannot be combined with other promotions or discounts unless otherwise specified. By choosing a professionally managed rental home by Second Avenue, you'll enjoy personalized services such as our all-in-one resident portal, dedicated call center, and professional maintenance program. All Second Avenue homes are pet-friendly (pet fees and breed restrictions apply) and we offer convenient self-guided showings 7 days a week. We also proudly offer military discounts for active-duty personnel. Visit our website to apply online, review qualification criteria, and search for additional homes; or contact our leasing team for more information. Ask your leasing agent if this home has any additional required fees. Additional fees may include, yet not limited to septic/sewer, Smart Home or renters insurance. Don't delay, as our homes rent quickly! Please be aware of scams. Second Avenue does not advertise on Craigslist, Facebook Marketplace, or any other classified advertising websites. We will never ask you to wire funds. Applications and lease signing are completed through our website only. All photos shown are for illustrative purposes. Certain finishes, flooring, and room orientation may vary. Please contact our leasing specialist for more details about this home for rent.
This property is off market, which means it's not currently listed for sale or rent on Zillow. This may be different from what's available on other websites or public sources.

