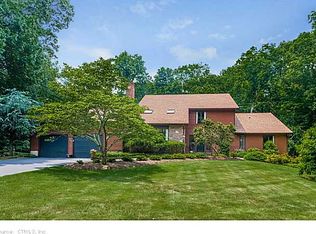Sold for $550,000 on 06/05/24
$550,000
307 Summer Hill Road, Madison, CT 06443
4beds
3,261sqft
Single Family Residence
Built in 1980
1.52 Acres Lot
$616,300 Zestimate®
$169/sqft
$4,748 Estimated rent
Home value
$616,300
$555,000 - $690,000
$4,748/mo
Zestimate® history
Loading...
Owner options
Explore your selling options
What's special
Welcome to this lovely 3,000 SF home set back from the road on 1.52 acres of rolling & private landscape. A large deck surrounds most of the house which has multiple sliding glass doors allowing lots of sunlight inside. Hardwood floors, casement windows & vaulted ceilings w/skylights are all part of the main level. Also, there is a magnificent large stone fireplace in the family room & kitchen which extends to the lower level. A butler's pantry w/sink & prep area and a dining room are part of the kitchen. The primary bedroom is on the main level complete with a full bath and lots of closets. An office & half bath complete this floor. Three additional bedrooms are on the lower level along w/2 full baths. There is also a very large family room where the fireplace continues from the main level with an open stairway. This home has oil warm air heat & central air. The lower level is above grade.
Zillow last checked: 8 hours ago
Listing updated: October 01, 2024 at 02:00am
Listed by:
Jennifer Y. Turton 203-464-4917,
William Pitt Sotheby's Int'l 203-245-6700
Bought with:
Jennifer Sisco, RES.0818509
Keller Williams Realty
Source: Smart MLS,MLS#: 24009496
Facts & features
Interior
Bedrooms & bathrooms
- Bedrooms: 4
- Bathrooms: 4
- Full bathrooms: 3
- 1/2 bathrooms: 1
Primary bedroom
- Level: Main
Bedroom
- Level: Lower
Bedroom
- Level: Lower
Bedroom
- Level: Lower
Dining room
- Level: Main
Living room
- Level: Main
Heating
- Forced Air, Oil
Cooling
- Central Air
Appliances
- Included: Oven/Range, Refrigerator, Dishwasher, Washer, Dryer, Water Heater
Features
- Basement: Full,Finished
- Attic: None
- Number of fireplaces: 1
Interior area
- Total structure area: 3,261
- Total interior livable area: 3,261 sqft
- Finished area above ground: 2,084
- Finished area below ground: 1,177
Property
Parking
- Parking features: None
Lot
- Size: 1.52 Acres
- Features: Few Trees, Level, Cul-De-Sac, Rolling Slope
Details
- Parcel number: 1160181
- Zoning: RU-1
Construction
Type & style
- Home type: SingleFamily
- Architectural style: Contemporary,Ranch
- Property subtype: Single Family Residence
Materials
- Clapboard
- Foundation: Concrete Perimeter
- Roof: Asphalt
Condition
- New construction: No
- Year built: 1980
Utilities & green energy
- Sewer: Septic Tank
- Water: Well
Community & neighborhood
Community
- Community features: Golf, Library, Medical Facilities, Park, Private School(s), Public Rec Facilities, Shopping/Mall, Tennis Court(s)
Location
- Region: Madison
- Subdivision: North Madison
Price history
| Date | Event | Price |
|---|---|---|
| 6/5/2024 | Sold | $550,000$169/sqft |
Source: | ||
| 5/1/2024 | Listed for sale | $550,000+29.1%$169/sqft |
Source: | ||
| 4/29/2022 | Sold | $426,000+0.2%$131/sqft |
Source: | ||
| 4/3/2022 | Contingent | $425,000$130/sqft |
Source: | ||
| 3/30/2022 | Listed for sale | $425,000+32.8%$130/sqft |
Source: | ||
Public tax history
| Year | Property taxes | Tax assessment |
|---|---|---|
| 2025 | $7,770 +2% | $346,400 |
| 2024 | $7,621 +5.8% | $346,400 +44.1% |
| 2023 | $7,205 +1.9% | $240,400 |
Find assessor info on the county website
Neighborhood: 06443
Nearby schools
GreatSchools rating
- 9/10Dr. Robert H. Brown Middle SchoolGrades: 4-5Distance: 0.3 mi
- 9/10Walter C. Polson Upper Middle SchoolGrades: 6-8Distance: 3.4 mi
- 10/10Daniel Hand High SchoolGrades: 9-12Distance: 3.6 mi
Schools provided by the listing agent
- Middle: Brown
- High: Daniel Hand
Source: Smart MLS. This data may not be complete. We recommend contacting the local school district to confirm school assignments for this home.

Get pre-qualified for a loan
At Zillow Home Loans, we can pre-qualify you in as little as 5 minutes with no impact to your credit score.An equal housing lender. NMLS #10287.
Sell for more on Zillow
Get a free Zillow Showcase℠ listing and you could sell for .
$616,300
2% more+ $12,326
With Zillow Showcase(estimated)
$628,626