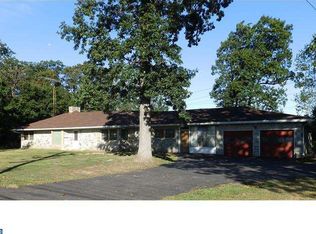Custom built Stone and Brick Ranch home on a very large lot. Large oversized two car attached garage with side pedestrian door, floored attic space above and inside access. Eat in kitchen with plenty of cherry cabinets and built in desk. Formal Dining room pocket door, bay window, chair rail and Brazilian cherry floors. Family room with stone wood burning fireplace, over head lighting, open beams , new carpets and a 9 foot sliding glass door to the paver patio. Large Living room with stone wood burning fireplace, pocket doors and new carpets. Full bathroom with tile floors, and a separate dressing area. Master bedroom with ceiling fan, and a full bath with shower, and tile floors. Pella windows throughout the home. Very large basement with two separate crawl spaces for additional storage and walk up steps to the outside and a sump pump. Outside enjoy a paver patio with wooded view outback.
This property is off market, which means it's not currently listed for sale or rent on Zillow. This may be different from what's available on other websites or public sources.

