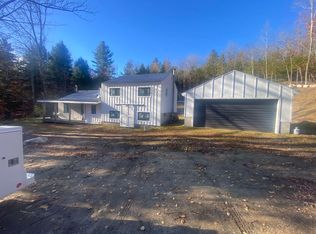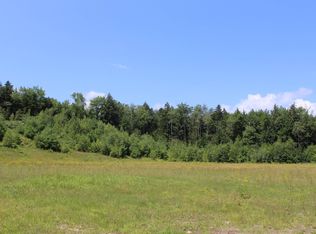Sweet location with a short drive to either Mount Snow or Stratton Mountain for the best in Southern Vermont skiing and Grout Pond for kayaking, hiking and snowmobiling!! One bedroom cape style cabin with finished attic space. Open living concept with pegged flooring and pine walls add to the charm of this property. Full basement with oil hot air furnace and laundry area. Very private rear yard with open lawn space, storage shed, circular driveway and small creek on property. Perfect starter home offering room to expand and land to explore in an outstanding location for the outdoor enthusiast.
This property is off market, which means it's not currently listed for sale or rent on Zillow. This may be different from what's available on other websites or public sources.

