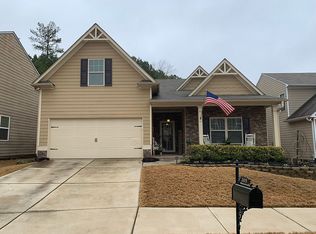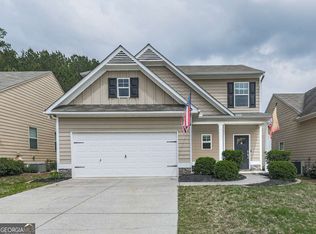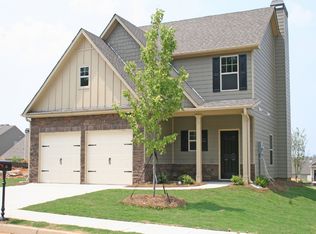Closed
$389,900
307 Stoney Hollow Rd, Canton, GA 30114
4beds
1,623sqft
Single Family Residence, Residential
Built in 2016
5,227.2 Square Feet Lot
$390,700 Zestimate®
$240/sqft
$2,197 Estimated rent
Home value
$390,700
$371,000 - $410,000
$2,197/mo
Zestimate® history
Loading...
Owner options
Explore your selling options
What's special
Sought-after Park Village home offers charm & function! Well-maintained with new carpet, fresh paint, trim, and wood staircase. The open main level connects the family room and kitchen together, leading to the patio for grilling & entertaining. Dine-in kitchen with warm cabinetry, granite countertops with shiplap accents, stainless steel appliances, breakfast bar, and pantry. Upstairs offers a spacious Owner's retreat with dual vanity with shiplap accent walls, updated fixtures, soaking tub, separate shower, and walk-in closet. Three secondary bedrooms share a full bath with flex options for an office or playroom. Accessible 50A 240V car charging receptacle in garage. Prime lot backs to the neighborhood's green space to enjoy peaceful evenings around the custom-built fire pit area. Level yard with a swing set and garden area. Easy walk to the neighborhood's clubhouse, pool, pavilion with outdoor fireplace, playground, and walking trails. Convenient location with quick access to I-575 or Bluffs & Riverstone Parkways. One exit from Canton Marketplace & Northside Cherokee Hospital. Great home for relaxing or entertaining!
Zillow last checked: 8 hours ago
Listing updated: April 01, 2024 at 07:01am
Listing Provided by:
Vickie Davidson,
Path & Post Real Estate 404-334-2402,
Path Post Team,
Path & Post Real Estate
Bought with:
Joe HammondsSwain, 383708
1 Look Real Estate
Source: FMLS GA,MLS#: 7182756
Facts & features
Interior
Bedrooms & bathrooms
- Bedrooms: 4
- Bathrooms: 3
- Full bathrooms: 2
- 1/2 bathrooms: 1
Primary bedroom
- Features: Other
- Level: Other
Bedroom
- Features: Other
Primary bathroom
- Features: Double Vanity, Separate Tub/Shower, Soaking Tub
Dining room
- Features: Open Concept
Kitchen
- Features: Breakfast Bar, Cabinets Stain, Eat-in Kitchen, Pantry Walk-In, Stone Counters, View to Family Room
Heating
- Forced Air, Natural Gas, Zoned
Cooling
- Ceiling Fan(s), Central Air, Zoned
Appliances
- Included: Dishwasher, Disposal, Gas Range, Gas Water Heater, Microwave, Range Hood, Self Cleaning Oven
- Laundry: Laundry Room, Main Level
Features
- Crown Molding, Double Vanity, Entrance Foyer, High Ceilings 9 ft Lower, High Speed Internet, Tray Ceiling(s), Walk-In Closet(s)
- Flooring: Carpet, Laminate, Vinyl
- Windows: Double Pane Windows, Insulated Windows
- Basement: None
- Attic: Pull Down Stairs
- Number of fireplaces: 1
- Fireplace features: Factory Built, Family Room, Gas Log, Gas Starter
- Common walls with other units/homes: No Common Walls
Interior area
- Total structure area: 1,623
- Total interior livable area: 1,623 sqft
Property
Parking
- Total spaces: 2
- Parking features: Attached, Garage, Garage Door Opener, Garage Faces Front, Kitchen Level, Level Driveway
- Attached garage spaces: 2
- Has uncovered spaces: Yes
Accessibility
- Accessibility features: Accessible Entrance
Features
- Levels: Two
- Stories: 2
- Patio & porch: Covered, Front Porch, Patio
- Exterior features: Lighting, Private Yard, Rain Gutters
- Pool features: None
- Spa features: None
- Fencing: None
- Has view: Yes
- View description: Rural, Trees/Woods
- Waterfront features: None
- Body of water: None
Lot
- Size: 5,227 sqft
- Features: Back Yard, Front Yard, Landscaped, Level, Private, Wooded
Details
- Additional structures: Pergola
- Parcel number: 14N21B 013
- Other equipment: Satellite Dish
- Horse amenities: None
Construction
Type & style
- Home type: SingleFamily
- Architectural style: Traditional
- Property subtype: Single Family Residence, Residential
Materials
- Cement Siding, HardiPlank Type
- Foundation: Slab
- Roof: Composition,Shingle
Condition
- Resale
- New construction: No
- Year built: 2016
Utilities & green energy
- Electric: 220 Volts in Garage
- Sewer: Public Sewer
- Water: Public
- Utilities for property: Cable Available, Electricity Available, Natural Gas Available, Phone Available, Sewer Available, Underground Utilities, Water Available
Green energy
- Energy efficient items: Thermostat
- Energy generation: None
- Water conservation: Low-Flow Fixtures
Community & neighborhood
Security
- Security features: Closed Circuit Camera(s), Security System Owned, Smoke Detector(s)
Community
- Community features: Clubhouse, Fitness Center, Homeowners Assoc, Playground, Pool, Sidewalks, Street Lights
Location
- Region: Canton
- Subdivision: Park Village
HOA & financial
HOA
- Has HOA: Yes
- HOA fee: $70 monthly
- Services included: Insurance, Maintenance Grounds, Swim, Tennis
- Association phone: 678-710-6234
Other
Other facts
- Road surface type: Asphalt
Price history
| Date | Event | Price |
|---|---|---|
| 4/17/2023 | Sold | $389,900$240/sqft |
Source: | ||
| 3/18/2023 | Pending sale | $389,900$240/sqft |
Source: | ||
| 3/10/2023 | Contingent | $389,900$240/sqft |
Source: | ||
| 3/8/2023 | Listed for sale | $389,900$240/sqft |
Source: | ||
| 3/8/2023 | Contingent | $389,900$240/sqft |
Source: | ||
Public tax history
| Year | Property taxes | Tax assessment |
|---|---|---|
| 2025 | $4,101 +1.1% | $146,600 +2.5% |
| 2024 | $4,057 +8.4% | $143,040 -0.3% |
| 2023 | $3,744 +12% | $143,400 +13.3% |
Find assessor info on the county website
Neighborhood: 30114
Nearby schools
GreatSchools rating
- 6/10William G. Hasty- Sr. Elementary SchoolGrades: PK-5Distance: 3.4 mi
- 7/10Teasley Middle SchoolGrades: 6-8Distance: 2.3 mi
- 7/10Cherokee High SchoolGrades: 9-12Distance: 4.5 mi
Schools provided by the listing agent
- Elementary: William G. Hasty, Sr.
- Middle: Teasley
- High: Cherokee
Source: FMLS GA. This data may not be complete. We recommend contacting the local school district to confirm school assignments for this home.
Get a cash offer in 3 minutes
Find out how much your home could sell for in as little as 3 minutes with a no-obligation cash offer.
Estimated market value$390,700
Get a cash offer in 3 minutes
Find out how much your home could sell for in as little as 3 minutes with a no-obligation cash offer.
Estimated market value
$390,700


