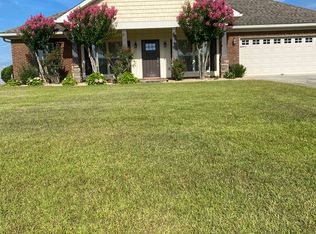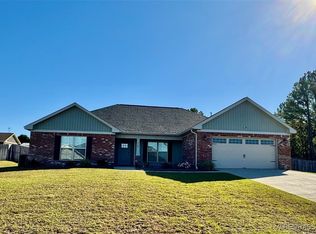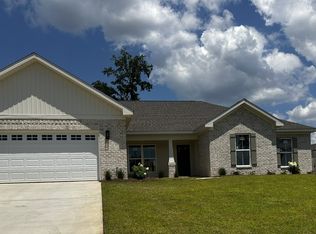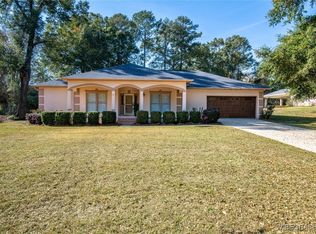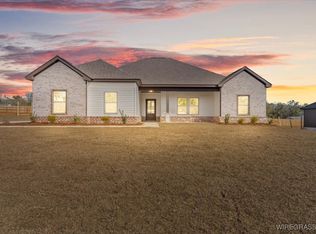PRISTINE and MOVE-IN READY!! This LIKE NEW all-brick craftsman style home has four bedrooms, three full baths and sits on a very spacious .42 acre LEVEL LOT - A HUGE BACKYARD and PLENTY OF ROOM FOR A POOL! Inside you’ll find all the chic finishes to include: coffered ceiling in the living room, stately columns to define a formal dining area with an open concept, LVP FLOORS THROUGHOUT-NO CARPET, stained custom cabinets, GRANITE countertops, island/breakfast bar, SEPARATE PANTRY, and a breakfast nook, STAINLESS APPLIANCES with a gas stove. The beauty continues into the main bedroom suite featuring a tray ceiling, a luxurious bathroom with a double vanity counter, freestanding soaker tub, separate tiled shower, a walk-in closet that opens to the laundry room. With a split floorplan, there are 3 bedrooms on the other side of the living area, two of which share a walk-through bathroom and a third hall bath for your guests. OTHER FEATURES: gas log fireplace, screened back porch with ceiling fans and and exterior gas hookup for your outdoor grill, full privacy fenced back yard, spacious 2 car garage with an additional storage room, inground sprinkler system. Mana-bloc for all water lines, 30 YR Architectural shingle roof... A MUST SEE! BE SURE TO CHECK OUT THE VIRTUAL TOUR AND CALL TODAY TO SCHEDULE YOUR SHOWING!
For sale
Price cut: $9.9K (11/13)
$360,000
307 Stonechase Dr, Enterprise, AL 36330
4beds
2,246sqft
Est.:
Single Family Residence
Built in 2023
0.4 Acres Lot
$-- Zestimate®
$160/sqft
$-- HOA
What's special
Gas log fireplaceCraftsman style homeFormal dining areaStainless appliancesSeparate pantryStained custom cabinetsInground sprinkler system
- 169 days |
- 271 |
- 28 |
Zillow last checked: 8 hours ago
Listing updated: December 04, 2025 at 01:55pm
Listed by:
MARTHA RILEY 334-313-8266,
ICISIC Real Estate Services
Source: Wiregrass BOR,MLS#: 554015Originating MLS: Wiregrass Board Of REALTORS
Tour with a local agent
Facts & features
Interior
Bedrooms & bathrooms
- Bedrooms: 4
- Bathrooms: 3
- Full bathrooms: 3
Other
- Level: First
Heating
- Central, Gas
Cooling
- Central Air, Electric
Appliances
- Included: Dishwasher, Gas Cooktop, Disposal, Gas Oven, Gas Range, Gas Water Heater, Microwave Hood Fan, Microwave, Plumbed For Ice Maker
- Laundry: Washer Hookup, Dryer Hookup
Features
- Tray Ceiling(s), Double Vanity, High Ceilings, Pull Down Attic Stairs, Separate Shower, Walk-In Closet(s), Window Treatments, Breakfast Bar
- Flooring: Plank, Tile, Vinyl
- Windows: Blinds, Double Pane Windows, Window Treatments
- Attic: Pull Down Stairs
- Number of fireplaces: 1
- Fireplace features: One, Gas Log
Interior area
- Total interior livable area: 2,246 sqft
Property
Parking
- Total spaces: 2
- Parking features: Attached, Driveway, Garage, Garage Door Opener
- Attached garage spaces: 2
- Has uncovered spaces: Yes
Features
- Levels: One
- Stories: 1
- Patio & porch: Covered, Porch, Screened
- Exterior features: Fully Fenced, Fence, Sprinkler/Irrigation, Porch
- Pool features: None
- Fencing: Full,Privacy
Lot
- Size: 0.4 Acres
- Dimensions: 100.78 x 180.32
- Features: City Lot, Level, Subdivision, Sprinklers In Ground
- Topography: Level
Details
- Parcel number: 19 16 08 33 0 000 003.091
Construction
Type & style
- Home type: SingleFamily
- Architectural style: One Story
- Property subtype: Single Family Residence
Materials
- Brick
- Foundation: Slab
Condition
- New construction: No
- Year built: 2023
Details
- Builder model: none
Utilities & green energy
- Sewer: Public Sewer
- Water: Public
- Utilities for property: Cable Available, Electricity Available, Natural Gas Available
Green energy
- Energy efficient items: Windows
Community & HOA
Community
- Security: Security System, Fire Alarm
- Subdivision: STONECHASE
HOA
- Has HOA: No
Location
- Region: Enterprise
Financial & listing details
- Price per square foot: $160/sqft
- Tax assessed value: $340,640
- Annual tax amount: $2,994
- Date on market: 6/28/2025
- Cumulative days on market: 170 days
- Listing terms: Cash,Conventional,FHA,USDA Loan,VA Loan
- Electric utility on property: Yes
- Road surface type: Paved
Estimated market value
Not available
Estimated sales range
Not available
Not available
Price history
Price history
| Date | Event | Price |
|---|---|---|
| 11/13/2025 | Price change | $360,000-2.7%$160/sqft |
Source: Wiregrass BOR #554015 Report a problem | ||
| 10/18/2025 | Price change | $369,900-2.4%$165/sqft |
Source: Wiregrass BOR #554015 Report a problem | ||
| 7/29/2025 | Price change | $379,000-2.8%$169/sqft |
Source: Wiregrass BOR #554015 Report a problem | ||
| 6/28/2025 | Listed for sale | $390,000+15%$174/sqft |
Source: Wiregrass BOR #554015 Report a problem | ||
| 2/7/2023 | Sold | $339,000+653.3%$151/sqft |
Source: Public Record Report a problem | ||
Public tax history
Public tax history
| Year | Property taxes | Tax assessment |
|---|---|---|
| 2024 | $2,994 +805.7% | $68,140 +796.6% |
| 2023 | $331 +42.9% | $7,600 +42.9% |
| 2022 | $231 | $5,320 |
Find assessor info on the county website
BuyAbility℠ payment
Est. payment
$1,997/mo
Principal & interest
$1769
Home insurance
$126
Property taxes
$102
Climate risks
Neighborhood: 36330
Nearby schools
GreatSchools rating
- 10/10Brookwood Elementary SchoolGrades: PK-6Distance: 0.9 mi
- 10/10Coppinville SchoolGrades: 7-8Distance: 1.5 mi
- 7/10Enterprise High SchoolGrades: 9-12Distance: 3.4 mi
Schools provided by the listing agent
- Middle: ,
Source: Wiregrass BOR. This data may not be complete. We recommend contacting the local school district to confirm school assignments for this home.
- Loading
- Loading
