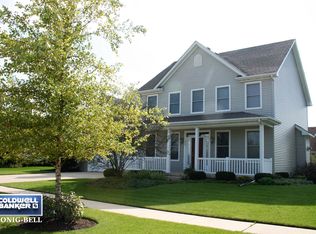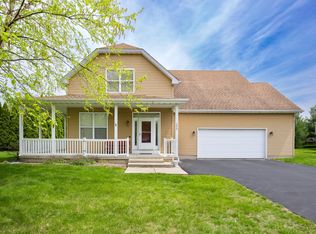Closed
$310,000
307 Stearn Dr, Genoa, IL 60135
4beds
2,234sqft
Single Family Residence
Built in 2004
9,583.2 Square Feet Lot
$376,300 Zestimate®
$139/sqft
$2,963 Estimated rent
Home value
$376,300
$357,000 - $395,000
$2,963/mo
Zestimate® history
Loading...
Owner options
Explore your selling options
What's special
Home completely rebuilt in 2015 with all new appliances & mechanicals. Spacious open floor plan. Premium lot with views of the pond and park-like setting across the street (and the pond is stocked, but it's catch and release only.) Really large, gorgeous kitchen features stainless appliances, cherry cabinetry and granite counters. There's also a breakfast bar counter and adjacent eating area open to the dining area (see the photos). First floor master bedroom with private ensuite bath with steam shower. Plus additional first-floor bedroom or office. Two more large bedrooms plus loft/TV/play area upstairs. All bedrooms have ceiling fans. First floor laundry/mudroom is right off the kitchen and exits to garage. Full basement is unfinished but fully framed for 2 additional bedrooms, bath and tons of storage. Oversize heated 2-car garage with additional storage. Genoa-Kingston High School and the Russell Woods Forest Preserve are both less than 1/2 mile away.
Zillow last checked: 8 hours ago
Listing updated: December 29, 2022 at 11:47am
Listing courtesy of:
Robert Lang 847-634-6500,
Weichert Realtors-McKee Real Estate,
Leslie Lang 847-602-3398,
Weichert Realtors-McKee Real Estate
Bought with:
Robert Panek
CENTURY 21 New Heritage
Source: MRED as distributed by MLS GRID,MLS#: 11648161
Facts & features
Interior
Bedrooms & bathrooms
- Bedrooms: 4
- Bathrooms: 3
- Full bathrooms: 2
- 1/2 bathrooms: 1
Primary bedroom
- Features: Flooring (Hardwood), Bathroom (Full, Double Sink, Shower Only)
- Level: Main
- Area: 224 Square Feet
- Dimensions: 14X16
Bedroom 2
- Features: Flooring (Carpet)
- Level: Main
- Area: 132 Square Feet
- Dimensions: 11X12
Bedroom 3
- Features: Flooring (Carpet)
- Level: Second
- Area: 195 Square Feet
- Dimensions: 13X15
Bedroom 4
- Features: Flooring (Carpet)
- Level: Second
- Area: 240 Square Feet
- Dimensions: 15X16
Dining room
- Features: Flooring (Hardwood), Window Treatments (Blinds)
- Level: Main
- Area: 182 Square Feet
- Dimensions: 13X14
Kitchen
- Features: Kitchen (Eating Area-Breakfast Bar, Eating Area-Table Space, Granite Counters, Pantry), Flooring (Ceramic Tile), Window Treatments (Blinds)
- Level: Main
- Area: 130 Square Feet
- Dimensions: 10X13
Laundry
- Features: Flooring (Ceramic Tile)
- Level: Main
- Area: 35 Square Feet
- Dimensions: 5X7
Living room
- Features: Flooring (Hardwood), Window Treatments (Blinds)
- Level: Main
- Area: 299 Square Feet
- Dimensions: 13X23
Loft
- Features: Flooring (Hardwood)
- Level: Second
- Area: 150 Square Feet
- Dimensions: 10X15
Heating
- Natural Gas
Cooling
- Central Air
Appliances
- Included: Range, Microwave, Dishwasher, Refrigerator, Washer, Dryer, Disposal, Stainless Steel Appliance(s), Water Softener Owned, Humidifier, Gas Water Heater
- Laundry: Main Level, Gas Dryer Hookup, In Unit
Features
- 1st Floor Bedroom, 1st Floor Full Bath, Dining Combo, Granite Counters
- Flooring: Hardwood, Carpet
- Basement: Full
Interior area
- Total structure area: 3,805
- Total interior livable area: 2,234 sqft
- Finished area below ground: 0
Property
Parking
- Total spaces: 2
- Parking features: Asphalt, Garage Door Opener, Heated Garage, On Site, Garage Owned, Attached, Garage
- Attached garage spaces: 2
- Has uncovered spaces: Yes
Accessibility
- Accessibility features: No Disability Access
Features
- Stories: 1
- Patio & porch: Deck
- Has spa: Yes
- Spa features: Outdoor Hot Tub
- Waterfront features: Pond
Lot
- Size: 9,583 sqft
Details
- Additional structures: Shed(s)
- Parcel number: 0225226013
- Special conditions: None
- Other equipment: Water-Softener Owned
Construction
Type & style
- Home type: SingleFamily
- Architectural style: Cape Cod
- Property subtype: Single Family Residence
Materials
- Vinyl Siding
- Foundation: Concrete Perimeter
- Roof: Asphalt
Condition
- New construction: No
- Year built: 2004
- Major remodel year: 2015
Details
- Builder model: CUSTOM - EXPANDED
Utilities & green energy
- Electric: Circuit Breakers, 200+ Amp Service
- Sewer: Public Sewer
- Water: Public
Community & neighborhood
Community
- Community features: Street Lights
Location
- Region: Genoa
- Subdivision: Riverbend
HOA & financial
HOA
- Services included: None
Other
Other facts
- Listing terms: Conventional
- Ownership: Fee Simple
Price history
| Date | Event | Price |
|---|---|---|
| 12/21/2022 | Sold | $310,000-2.8%$139/sqft |
Source: | ||
| 12/19/2022 | Pending sale | $319,000$143/sqft |
Source: | ||
| 11/8/2022 | Listed for sale | $319,000$143/sqft |
Source: | ||
| 11/8/2022 | Contingent | $319,000$143/sqft |
Source: | ||
| 10/25/2022 | Listed for sale | $319,000$143/sqft |
Source: | ||
Public tax history
| Year | Property taxes | Tax assessment |
|---|---|---|
| 2024 | $10,029 +4.9% | $117,175 +11.2% |
| 2023 | $9,563 +0.4% | $105,326 +4.3% |
| 2022 | $9,523 +8.4% | $100,961 +7.7% |
Find assessor info on the county website
Neighborhood: 60135
Nearby schools
GreatSchools rating
- 6/10Genoa Elementary SchoolGrades: 3-5Distance: 1.3 mi
- 7/10Genoa-Kingston Middle SchoolGrades: 6-8Distance: 0.6 mi
- 6/10Genoa-Kingston High SchoolGrades: 9-12Distance: 0.5 mi
Schools provided by the listing agent
- District: 424
Source: MRED as distributed by MLS GRID. This data may not be complete. We recommend contacting the local school district to confirm school assignments for this home.

Get pre-qualified for a loan
At Zillow Home Loans, we can pre-qualify you in as little as 5 minutes with no impact to your credit score.An equal housing lender. NMLS #10287.

