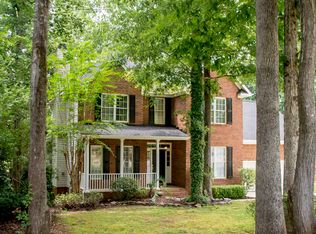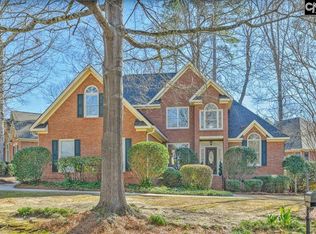All brick ranch home, on a corner lot with side entry garage, in the highly desirable Hope Ferry Plantation neighborhood with Midway Elementary, River Bluff High & a community pool!! NEW roof 2016! NEW carpet, paint & bathroom renovations 2017! Impeccable, mature landscaping and cozy front porch set the stage for what's inside this brick charmer with updates galore! Enter into an open concept split floor plan with separate master suite & guest room wings! Great room features hardwood floors and gas fireplace and opens to a sunny eat-in kitchen with granite counters, subway tiled backsplash, stainless steel appliances & private backyard views! Gorgeous new French doors invite you into a home office with back deck access & tons of natural light! Master suite boasts tray ceiling, walk-in closet and renovated bathroom with dual sinks, NEW granite counters, designer mirrors & lighting, garden tub, separate shower and water closet! Two large guest bedrooms with walk-in closets share an updated Jack and Jill bathroom with NEW granite counters! A private staircase takes you to the second level with an enormous bonus room with custom built ins, perfect for a forth bedroom, home theater or playroom! Large back deck is ideal for grilling and entertaining and overlooks fully fenced backyard with a cozy firepit for roasting marshmallows on chilly winter nights! Don???t miss the community pool- the perfect place to cool off in hot South Carolina summers! This rare gem won???t last long!
This property is off market, which means it's not currently listed for sale or rent on Zillow. This may be different from what's available on other websites or public sources.

