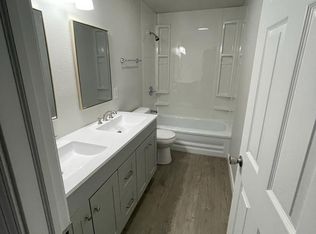Sold for $121,400 on 05/07/24
$121,400
307 Spring Rd, Bartlesville, OK 74003
3beds
1,202sqft
Single Family Residence
Built in 1960
7,143.84 Square Feet Lot
$129,900 Zestimate®
$101/sqft
$1,311 Estimated rent
Home value
$129,900
$118,000 - $143,000
$1,311/mo
Zestimate® history
Loading...
Owner options
Explore your selling options
What's special
Come see this adorable home before it's gone!! You are going to fall in love with this kitchen.. which includes all new soft close cabinetry, granite counters, stainless steel appliances and beautiful tile back splash. Interior features include a new hot water heater, new interior paint, barn doors, new bathroom vanity and tub/shower surround, new light fixtures and washer and dryer to remain. Exterior features include privacy fence, large shed, all vinyl siding/facia/soffit and sits on a corner lot!!
Zillow last checked: 8 hours ago
Listing updated: May 07, 2024 at 03:23pm
Listed by:
Amber Hough 918-766-1894,
Keller Williams Realty
Bought with:
Sarah Cockburn, 202386
Farley Realty, LLC
Source: MLS Technology, Inc.,MLS#: 2411371 Originating MLS: MLS Technology
Originating MLS: MLS Technology
Facts & features
Interior
Bedrooms & bathrooms
- Bedrooms: 3
- Bathrooms: 1
- Full bathrooms: 1
Bedroom
- Description: Bedroom,No Bath
- Level: First
Bedroom
- Description: Bedroom,No Bath
- Level: First
Bedroom
- Description: Bedroom,No Bath
- Level: First
Bathroom
- Description: Hall Bath,Full Bath
- Level: First
Kitchen
- Description: Kitchen,Eat-In
- Level: First
Living room
- Description: Living Room,
- Level: First
Living room
- Description: Living Room,
- Level: First
Heating
- Ductless, Electric, Floor Furnace, Gas, Other
Cooling
- Ductless, Other
Appliances
- Included: Dryer, Dishwasher, Disposal, Microwave, Oven, Range, Refrigerator, Stove, Washer, Electric Water Heater, Gas Oven, Gas Range, Plumbed For Ice Maker
- Laundry: Washer Hookup
Features
- Granite Counters, Ceiling Fan(s), Programmable Thermostat
- Flooring: Tile, Vinyl
- Windows: Vinyl
- Basement: None
- Has fireplace: No
Interior area
- Total structure area: 1,202
- Total interior livable area: 1,202 sqft
Property
Accessibility
- Accessibility features: Accessible Entrance
Features
- Levels: One
- Stories: 1
- Patio & porch: Covered, Porch
- Exterior features: Concrete Driveway, Rain Gutters
- Pool features: None
- Fencing: Full
Lot
- Size: 7,143 sqft
- Features: Corner Lot
Details
- Additional structures: Shed(s)
- Parcel number: 16018
Construction
Type & style
- Home type: SingleFamily
- Architectural style: Other
- Property subtype: Single Family Residence
Materials
- Vinyl Siding, Wood Frame
- Foundation: Slab
- Roof: Asphalt,Fiberglass
Condition
- Year built: 1960
Utilities & green energy
- Sewer: Public Sewer
- Water: Public
- Utilities for property: Electricity Available, Natural Gas Available, Water Available
Community & neighborhood
Security
- Security features: No Safety Shelter, Smoke Detector(s)
Community
- Community features: Gutter(s), Sidewalks
Location
- Region: Bartlesville
- Subdivision: Oak Park Village Ii
Other
Other facts
- Listing terms: Conventional,FHA,VA Loan
Price history
| Date | Event | Price |
|---|---|---|
| 5/7/2024 | Sold | $121,400+1.3%$101/sqft |
Source: | ||
| 4/9/2024 | Pending sale | $119,900$100/sqft |
Source: | ||
| 4/1/2024 | Listed for sale | $119,900+237.7%$100/sqft |
Source: | ||
| 11/27/2018 | Sold | $35,500-15.5%$30/sqft |
Source: | ||
| 11/13/2018 | Pending sale | $42,000$35/sqft |
Source: Realty House #1829027 Report a problem | ||
Public tax history
| Year | Property taxes | Tax assessment |
|---|---|---|
| 2024 | $659 +5.9% | $5,489 +5% |
| 2023 | $622 +4.4% | $5,228 +5% |
| 2022 | $596 +7% | $4,979 +5% |
Find assessor info on the county website
Neighborhood: 74003
Nearby schools
GreatSchools rating
- 6/10Woodrow Wilson Elementary SchoolGrades: PK-5Distance: 4.4 mi
- 5/10Madison Middle SchoolGrades: 6-8Distance: 5.3 mi
- 7/10Bartlesville High SchoolGrades: 9-12Distance: 3.4 mi
Schools provided by the listing agent
- Elementary: Wilson
- Middle: Madison
- High: Bartlesville
- District: Bartlesville - Sch Dist (81)
Source: MLS Technology, Inc.. This data may not be complete. We recommend contacting the local school district to confirm school assignments for this home.

Get pre-qualified for a loan
At Zillow Home Loans, we can pre-qualify you in as little as 5 minutes with no impact to your credit score.An equal housing lender. NMLS #10287.
