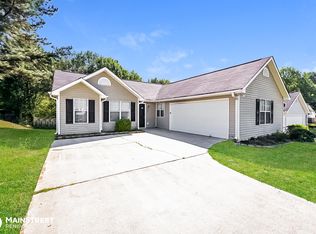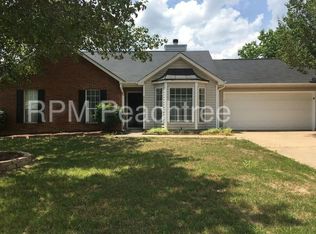Closed
$264,900
307 Spring Creek Dr, Stockbridge, GA 30281
3beds
1,232sqft
Single Family Residence
Built in 1994
-- sqft lot
$254,300 Zestimate®
$215/sqft
$1,651 Estimated rent
Home value
$254,300
$226,000 - $285,000
$1,651/mo
Zestimate® history
Loading...
Owner options
Explore your selling options
What's special
Step into Luxury Living with this Newly Renovated Ranch Home Located in the Heart of Stockbridge, GA! Boasting an Open Floorplan that seamlessly connects the Wide Family room, Kitchen with Bar Counter and Eat-in Dining area. This residence is designed for modern comfort and effortless entertaining. Prepare to be impressed by the Kitchen's Upgrades, including Granite Countertops, Refrigerator, Stove/Oven combo, Dishwasher, Microwave, and recently added Luxury Vinyl Plank (LVP) flooring throughout, that's offering both durability and style. Retreating to the Spacious Master Suite, featuring a Garden Tub/Shower combo for relaxation after a long day. And with Carpet in All Bedrooms, enjoy the comfort and warmth underfoot in this lovely home. Situated on a highly coveted Corner Lot with a huge front yard with backyard fencing, you'll find yourself amidst a City undergoing a burgeoning renaissance of fast growth and change, with amenities such Shopping, Restaurants, Lounges, various business vendors, as well as the newly opened State-of-the-Art Amphitheatre just a stone's throw away. Plus, with Atlanta's Hartsfield-Jackson International Airport and downtown less than 30 minutes away, convenience and connectivity are at your fingertips. Don't miss your chance to own this impeccable property-Please schedule your showing today and experience the epitome of suburban elegance!"
Zillow last checked: 8 hours ago
Listing updated: August 26, 2024 at 01:05pm
Listed by:
eXp Realty
Bought with:
Nicole London, 248931
Elite One Realty Pro
Source: GAMLS,MLS#: 10291997
Facts & features
Interior
Bedrooms & bathrooms
- Bedrooms: 3
- Bathrooms: 2
- Full bathrooms: 2
- Main level bathrooms: 2
- Main level bedrooms: 3
Dining room
- Features: Dining Rm/Living Rm Combo
Kitchen
- Features: Breakfast Area, Pantry, Solid Surface Counters
Heating
- Central, Forced Air, Natural Gas, Zoned
Cooling
- Ceiling Fan(s), Central Air, Gas, Zoned
Appliances
- Included: Dishwasher, Dryer, Ice Maker, Microwave, Oven/Range (Combo), Refrigerator, Washer
- Laundry: In Kitchen, Laundry Closet
Features
- High Ceilings, Master On Main Level, Tray Ceiling(s)
- Flooring: Carpet, Laminate
- Windows: Bay Window(s), Storm Window(s)
- Basement: None
- Attic: Pull Down Stairs
- Number of fireplaces: 1
- Fireplace features: Factory Built, Family Room
- Common walls with other units/homes: No Common Walls
Interior area
- Total structure area: 1,232
- Total interior livable area: 1,232 sqft
- Finished area above ground: 1,232
- Finished area below ground: 0
Property
Parking
- Total spaces: 6
- Parking features: Attached, Garage, Garage Door Opener, Kitchen Level, Off Street, Parking Pad
- Has attached garage: Yes
- Has uncovered spaces: Yes
Accessibility
- Accessibility features: Accessible Kitchen
Features
- Levels: One
- Stories: 1
- Patio & porch: Patio
- Fencing: Back Yard,Chain Link,Fenced
Lot
- Features: Corner Lot, Level, Sloped
- Residential vegetation: Grassed
Details
- Parcel number: 030B01051000
- Special conditions: Agent/Seller Relationship
- Other equipment: Satellite Dish
Construction
Type & style
- Home type: SingleFamily
- Architectural style: Brick Front,Ranch,Traditional
- Property subtype: Single Family Residence
Materials
- Brick, Vinyl Siding
- Foundation: Slab
- Roof: Composition
Condition
- Resale
- New construction: No
- Year built: 1994
Utilities & green energy
- Electric: 220 Volts
- Sewer: Public Sewer
- Water: Public
- Utilities for property: Cable Available, Electricity Available, Natural Gas Available, Sewer Connected, Underground Utilities
Green energy
- Energy efficient items: Appliances, Water Heater, Windows
Community & neighborhood
Security
- Security features: Security System, Smoke Detector(s)
Community
- Community features: Lake, None, Near Public Transport, Walk To Schools, Near Shopping
Location
- Region: Stockbridge
- Subdivision: Willow Springs
HOA & financial
HOA
- Has HOA: No
- Services included: None
Other
Other facts
- Listing agreement: Exclusive Right To Sell
- Listing terms: Cash,Conventional,FHA,VA Loan
Price history
| Date | Event | Price |
|---|---|---|
| 8/23/2024 | Sold | $264,900$215/sqft |
Source: | ||
| 8/20/2024 | Pending sale | $264,900$215/sqft |
Source: | ||
| 8/19/2024 | Listed for sale | $264,900$215/sqft |
Source: | ||
| 8/19/2024 | Pending sale | $264,900$215/sqft |
Source: | ||
| 8/9/2024 | Pending sale | $264,900$215/sqft |
Source: | ||
Public tax history
| Year | Property taxes | Tax assessment |
|---|---|---|
| 2024 | $3,356 +19.1% | $102,840 +2.3% |
| 2023 | $2,818 +11.2% | $100,480 +25.3% |
| 2022 | $2,534 +21.2% | $80,160 +30.6% |
Find assessor info on the county website
Neighborhood: 30281
Nearby schools
GreatSchools rating
- 4/10Smith-Barnes Elementary SchoolGrades: 4-5Distance: 1.1 mi
- 2/10Stockbridge Middle SchoolGrades: 6-8Distance: 2.3 mi
- 3/10Stockbridge High SchoolGrades: 9-12Distance: 3.3 mi
Schools provided by the listing agent
- Elementary: Stockbridge
- Middle: Stockbridge
- High: Stockbridge
Source: GAMLS. This data may not be complete. We recommend contacting the local school district to confirm school assignments for this home.
Get a cash offer in 3 minutes
Find out how much your home could sell for in as little as 3 minutes with a no-obligation cash offer.
Estimated market value
$254,300
Get a cash offer in 3 minutes
Find out how much your home could sell for in as little as 3 minutes with a no-obligation cash offer.
Estimated market value
$254,300

