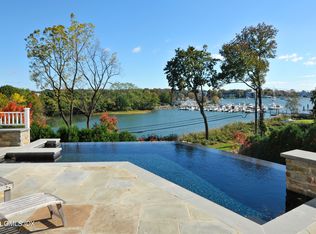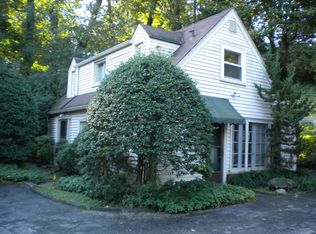Contact Listing Broker: Lou Battista: 858-692-1904 - TREC Realty - email: lou@trecprojects.com - web site: https://trecprojects.com The Real Estate Collaborative, is proud to present Greenwich's newest custom waterfront home combining the perfect blend of classical architecture with modern function and simplicity. Nestled among the finest homes on the famed Belle Haven Peninsula, the home boasts 8,882 SF on 4 balanced levels of relaxed elegance with large open areas, high ceilings and sweeping water-views of Long Island Sound. A roof deck conservatory-skylight floods light throughout the grand center hall and staircases. The Master Bedroom suite with steam shower and gas fireplace has a 40-foot water-facing balcony. The lower level Guest Suite is complete with full bath and kitchenette. A wood paneled elevator services all levels including the roof deck with outdoor kitchen and views of LI Sound. Full-house Generator. Please contact the listing broker Lou Battista at 858-692-1904 at TREC Realty. email: lou@trecprojects.com
This property is off market, which means it's not currently listed for sale or rent on Zillow. This may be different from what's available on other websites or public sources.

