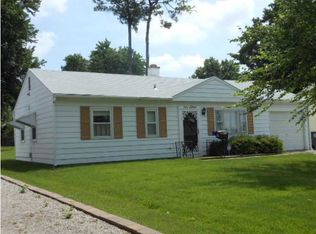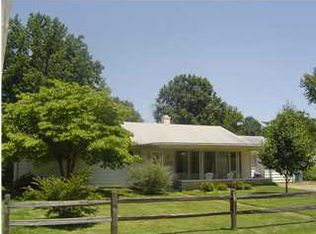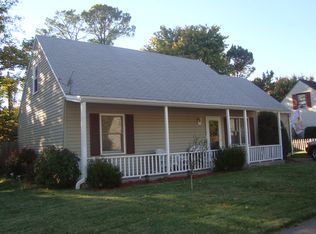ONE OWNER has lovingly cared for this home since 1952 and being sold AS IS. A new single layer roof was just installed Sept 2019. The curb appeal, and manicured lawn is superb. Home was recently carpeted, very clean and impressive condition inside and out ! A partial vinyl fence adds to the privacy from the large covered patio space. HVAC is under a service agreement with Sheckle and checks out fine. Windows have been replaced. The covered Patio with partial brick wall and ceiling fan is a favorite spot and offers privacy. There is a carport for covered parking. Inspections are for buyers information only. Storage sheds offer lots of space for gardening supplies. Mature trees and pretty brick walk way off the Patio. Average Vectren billing is $95.00. A one year Home Warranty is Provided.
This property is off market, which means it's not currently listed for sale or rent on Zillow. This may be different from what's available on other websites or public sources.


