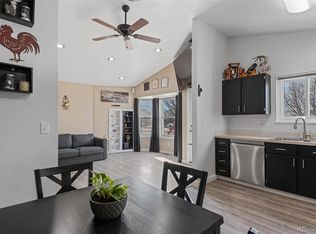Sold for $375,000 on 07/15/24
$375,000
307 Sally St, Wiggins, CO 80654
5beds
2,770sqft
Residential-Detached, Residential
Built in 2001
8,925 Square Feet Lot
$393,200 Zestimate®
$135/sqft
$2,447 Estimated rent
Home value
$393,200
$374,000 - $413,000
$2,447/mo
Zestimate® history
Loading...
Owner options
Explore your selling options
What's special
Nestled on the East edge of Wiggins is this incredible value! *No HOA* 5 bedroom, 3 bathroom ranch style home with a finished basement and fenced backyard. Excellent living room space with specific dining area, a gas fireplace, and sliding door that leads out to the back yard. Three main level bedrooms, including a primary bedroom with en-suite bathroom and two closets. Or make one an office, there are two more bedrooms downstairs, one is huge with a full egress window. Great room area for your hobby, workout area, or just more space! Central air conditioning, a two car garage and more. The best deal in Wiggins right now, make it yours!
Zillow last checked: 8 hours ago
Listing updated: July 15, 2025 at 03:41am
Listed by:
Kenneth Adam Walter 970-842-2444,
CENTURY 21 Cornerstone
Bought with:
Ashley Tate
Source: IRES,MLS#: 1007618
Facts & features
Interior
Bedrooms & bathrooms
- Bedrooms: 5
- Bathrooms: 3
- Full bathrooms: 1
- 3/4 bathrooms: 2
- Main level bedrooms: 3
Primary bedroom
- Area: 0
- Dimensions: 0 x 0
Bedroom 2
- Area: 0
- Dimensions: 0 x 0
Bedroom 3
- Area: 0
- Dimensions: 0 x 0
Bedroom 4
- Area: 0
- Dimensions: 0 x 0
Bedroom 5
- Area: 0
- Dimensions: 0 x 0
Dining room
- Area: 0
- Dimensions: 0 x 0
Family room
- Area: 0
- Dimensions: 0 x 0
Kitchen
- Area: 0
- Dimensions: 0 x 0
Heating
- Forced Air
Cooling
- Central Air, Ceiling Fan(s)
Appliances
- Included: Electric Range/Oven, Dishwasher, Refrigerator, Washer, Dryer, Microwave, Disposal
- Laundry: Washer/Dryer Hookups, Main Level
Features
- Satellite Avail, High Speed Internet, Separate Dining Room, Cathedral/Vaulted Ceilings, Pantry, Kitchen Island
- Flooring: Carpet, Laminate
- Windows: Window Coverings
- Basement: Full,Partially Finished
- Has fireplace: Yes
- Fireplace features: Gas, Living Room
Interior area
- Total structure area: 2,770
- Total interior livable area: 2,770 sqft
- Finished area above ground: 1,385
- Finished area below ground: 1,385
Property
Parking
- Total spaces: 2
- Parking features: Alley Access
- Attached garage spaces: 2
- Details: Garage Type: Attached
Accessibility
- Accessibility features: Level Drive, Low Carpet, Main Floor Bath, Accessible Bedroom, Stall Shower, Main Level Laundry
Features
- Stories: 1
- Patio & porch: Patio
- Fencing: Fenced,Wood
- Has view: Yes
- View description: City
Lot
- Size: 8,925 sqft
- Features: Gutters, Lawn Sprinkler System, Within City Limits
Details
- Additional structures: Storage
- Parcel number: 122314222015
- Zoning: R
- Special conditions: Private Owner
Construction
Type & style
- Home type: SingleFamily
- Architectural style: Ranch
- Property subtype: Residential-Detached, Residential
Materials
- Wood/Frame
- Roof: Composition
Condition
- Not New, Previously Owned
- New construction: No
- Year built: 2001
Utilities & green energy
- Electric: Electric, MC REA
- Gas: Natural Gas, Xcel Energy
- Sewer: City Sewer
- Water: City Water, Town of Wiggins
- Utilities for property: Natural Gas Available, Electricity Available
Community & neighborhood
Location
- Region: Wiggins
- Subdivision: Hillside Third Addition
Other
Other facts
- Listing terms: Cash,Conventional,FHA,VA Loan,1031 Exchange
- Road surface type: Dirt
Price history
| Date | Event | Price |
|---|---|---|
| 7/15/2024 | Sold | $375,000$135/sqft |
Source: | ||
| 6/17/2024 | Pending sale | $375,000$135/sqft |
Source: | ||
| 4/19/2024 | Listed for sale | $375,000+146.7%$135/sqft |
Source: | ||
| 7/30/2010 | Sold | $152,000+35.7%$55/sqft |
Source: Public Record Report a problem | ||
| 12/29/2009 | Sold | $112,000$40/sqft |
Source: Public Record Report a problem | ||
Public tax history
| Year | Property taxes | Tax assessment |
|---|---|---|
| 2024 | $3,018 +20.5% | $32,230 -3.6% |
| 2023 | $2,505 -2.8% | $33,430 +44% |
| 2022 | $2,576 +19.7% | $23,210 -2.8% |
Find assessor info on the county website
Neighborhood: 80654
Nearby schools
GreatSchools rating
- 6/10Wiggins Elementary SchoolGrades: PK-6Distance: 0.5 mi
- NAWiggins Middle SchoolGrades: 7-8Distance: 0.6 mi
- 3/10Wiggins High SchoolGrades: 9-12Distance: 0.6 mi
Schools provided by the listing agent
- Elementary: Wiggins
- Middle: Wiggins
- High: Wiggins
Source: IRES. This data may not be complete. We recommend contacting the local school district to confirm school assignments for this home.

Get pre-qualified for a loan
At Zillow Home Loans, we can pre-qualify you in as little as 5 minutes with no impact to your credit score.An equal housing lender. NMLS #10287.
