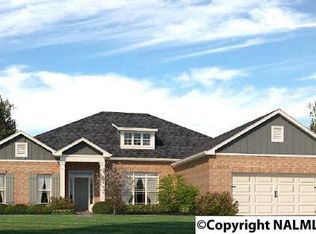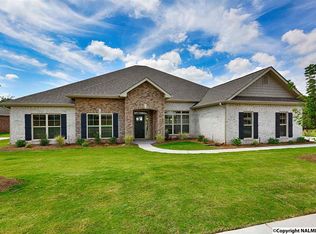Huge bonus room with full bath. Best in Business builder 2010 and 2011 with A+ BBB rating. Craftsman Style full brick home that includes features like granite countertops, hardwood, crown molding, fireplace, sprinkler system and more! Come and enjoy the million dollar amenities and your executive lifestyle.
This property is off market, which means it's not currently listed for sale or rent on Zillow. This may be different from what's available on other websites or public sources.



