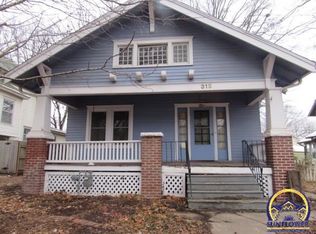Sold on 01/24/24
Price Unknown
307 SW Quinton Ave, Topeka, KS 66606
4beds
1,540sqft
Single Family Residence, Residential
Built in 1925
6,098.4 Square Feet Lot
$157,500 Zestimate®
$--/sqft
$1,434 Estimated rent
Home value
$157,500
$139,000 - $175,000
$1,434/mo
Zestimate® history
Loading...
Owner options
Explore your selling options
What's special
Priced to sell now!!! Charming home with great original hardwood details, and coffered ceiling in the dining room! Enter the living room and flow through the dining room and into the kitchen. Larger full bathroom is jack-and-jill to two of the main floor bedrooms. Smaller bedroom is to the back of the house and could easily be your home office or craft room. The adjacent mudroom leads to the quaint fenced backyard with detached oversized one-car garage and carport. Upstairs could be one large primary with ½ bath or divided into two more bedrooms. Plenty of storage and closets thru out and in the basement where the laundry lives. Great home at a great price!
Zillow last checked: 8 hours ago
Listing updated: January 24, 2024 at 05:01pm
Listed by:
Darin Stephens 785-250-7278,
Stone & Story RE Group, LLC
Bought with:
Scott VandeVelde, 00249908
Coldwell Banker American Home
Source: Sunflower AOR,MLS#: 232020
Facts & features
Interior
Bedrooms & bathrooms
- Bedrooms: 4
- Bathrooms: 2
- Full bathrooms: 1
- 1/2 bathrooms: 1
Primary bedroom
- Level: Main
- Area: 133.88
- Dimensions: 10' 6" x 12' 9"
Bedroom 2
- Level: Main
- Area: 126
- Dimensions: 10' 6" x 12'
Bedroom 3
- Level: Main
- Area: 81.89
- Dimensions: 11' 2" x 7' 4"
Bedroom 4
- Level: Upper
- Area: 126.56
- Dimensions: 11' 4" x 11' 2"
Dining room
- Level: Main
- Area: 167.57
- Dimensions: 15' 10" x 10' 7"
Kitchen
- Level: Main
- Area: 85.42
- Dimensions: 10' 3" x 8' 4"
Laundry
- Level: Lower
Living room
- Level: Main
- Area: 166.81
- Dimensions: 13' 1" x 12' 9"
Heating
- Natural Gas
Cooling
- Central Air, Window Unit(s)
Appliances
- Included: Electric Range, Refrigerator
- Laundry: In Basement
Features
- Flooring: Hardwood, Vinyl, Carpet
- Windows: Storm Window(s)
- Basement: Sump Pump,Block,Full
- Number of fireplaces: 1
- Fireplace features: One, Living Room
Interior area
- Total structure area: 1,540
- Total interior livable area: 1,540 sqft
- Finished area above ground: 1,540
- Finished area below ground: 0
Property
Parking
- Parking features: Detached, Carport
- Has carport: Yes
Features
- Patio & porch: Patio
- Fencing: Chain Link
Lot
- Size: 6,098 sqft
- Dimensions: 50 x 127
- Features: Sidewalk
Details
- Parcel number: R9996
- Special conditions: Standard,Arm's Length
Construction
Type & style
- Home type: SingleFamily
- Architectural style: Bungalow
- Property subtype: Single Family Residence, Residential
Materials
- Frame
- Roof: Composition
Condition
- Year built: 1925
Utilities & green energy
- Water: Public
Community & neighborhood
Location
- Region: Topeka
- Subdivision: Kenwood
Price history
| Date | Event | Price |
|---|---|---|
| 1/24/2024 | Sold | -- |
Source: | ||
| 12/13/2023 | Pending sale | $124,900$81/sqft |
Source: | ||
| 12/5/2023 | Listing removed | -- |
Source: Zillow Rentals | ||
| 12/3/2023 | Listed for sale | $124,900-10.7%$81/sqft |
Source: | ||
| 12/2/2023 | Listing removed | -- |
Source: Zillow Rentals | ||
Public tax history
| Year | Property taxes | Tax assessment |
|---|---|---|
| 2025 | -- | $15,126 +3% |
| 2024 | $2,015 +16.2% | $14,686 +20.1% |
| 2023 | $1,733 +11.7% | $12,230 +15% |
Find assessor info on the county website
Neighborhood: Kenwood
Nearby schools
GreatSchools rating
- 6/10Meadows Elementary SchoolGrades: PK-5Distance: 0.1 mi
- 4/10Robinson Middle SchoolGrades: 6-8Distance: 1.4 mi
- 5/10Topeka High SchoolGrades: 9-12Distance: 0.7 mi
Schools provided by the listing agent
- Elementary: Meadows Elementary School/USD 501
- Middle: Robinson Middle School/USD 501
- High: Topeka High School/USD 501
Source: Sunflower AOR. This data may not be complete. We recommend contacting the local school district to confirm school assignments for this home.
