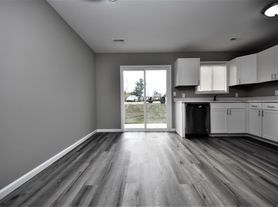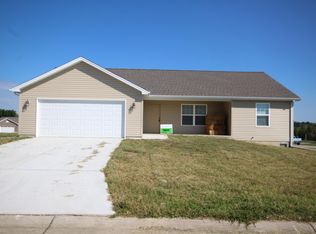This freshly renovated residence delivers approximately 1,950sqft of character-rich living space, combining vintage elegance with contemporary comfort.
From the moment you arrive, you'll notice the thoughtful upgrades: brand-new exterior siding, roof, windows, gutters, and front porch set against historic architectural details like specialty millwork and soaring ceilings.
Two spacious bedrooms on the main level offer convenience and privacy, while two additional large rooms upstairsone featuring a secret den or walk-in closetmake excellent bedrooms, office spaces, or creative retreats
Nearby Public Schools (Warren County RIII)
** Daniel Boone Elementary School (K5)
** Black Hawk Middle School (68)
** Warrenton High School (912)
Nearby Parks & Recreation
** Warrenton prides itself on rich outdoor offerings and community parks, including:
** Khoury Park baseball, playgrounds, basketball courts
** Binkley Woods Park & Spectator Lake trails, fishing, picnic areas
** Dyer Park playgrounds, tennis courts, and a stage for events
** New indoor pool & dog-friendly trails modern wellness amenities for all ages
Rental Requirements
** Monthly net income must be at least 3 x the rent
** Minimum credit score of 575600, considering debt-to-income ratio
** No evictions or rental judgments within the last 35 years
** Utilities must be placed in the tenant's name
** No felonies in the past 7 years; individual circumstances reviewed
** All adults must apply and be listed on the lease
** Any bankruptcy must be discharged for at least 3 years
** No outstanding balances with previous landlords
Resident Benefits Package (RBP)
** For $55.95/month, enjoy optional perks: liability insurance, credit building, identity theft protection, HVAC filter delivery, move-in concierge service, resident rewards, and on-demand pest control.
By submitting your information on this page you consent to being contacted by the Property Manager and RentEngine via SMS, phone, or email.
House for rent
$1,795/mo
307 S State Highway 47, Warrenton, MO 63383
4beds
1,950sqft
Price may not include required fees and charges.
Single family residence
Available now
No pets
-- A/C
-- Laundry
On street parking
-- Heating
What's special
Front porchSpacious bedroomsVintage eleganceContemporary comfortSpecialty millworkLarge roomsWalk-in closet
- 50 days |
- -- |
- -- |
Travel times
Looking to buy when your lease ends?
Get a special Zillow offer on an account designed to grow your down payment. Save faster with up to a 6% match & an industry leading APY.
Offer exclusive to Foyer+; Terms apply. Details on landing page.
Facts & features
Interior
Bedrooms & bathrooms
- Bedrooms: 4
- Bathrooms: 2
- Full bathrooms: 2
Rooms
- Room types: Office
Interior area
- Total interior livable area: 1,950 sqft
Property
Parking
- Parking features: On Street
- Details: Contact manager
Features
- Patio & porch: Porch
- Exterior features: Basketball Court, Concierge, Tennis Court(s)
- Has private pool: Yes
Details
- Parcel number: 05280225002000000
Construction
Type & style
- Home type: SingleFamily
- Property subtype: Single Family Residence
Community & HOA
Community
- Features: Playground, Tennis Court(s)
HOA
- Amenities included: Basketball Court, Pool, Tennis Court(s)
Location
- Region: Warrenton
Financial & listing details
- Lease term: 1 Year
Price history
| Date | Event | Price |
|---|---|---|
| 10/22/2025 | Price change | $1,795-2.7%$1/sqft |
Source: Zillow Rentals | ||
| 10/14/2025 | Price change | $1,845-1.3%$1/sqft |
Source: Zillow Rentals | ||
| 9/17/2025 | Price change | $1,870-1.3%$1/sqft |
Source: Zillow Rentals | ||
| 9/2/2025 | Listed for rent | $1,895$1/sqft |
Source: Zillow Rentals | ||
| 8/27/2025 | Listing removed | $259,000$133/sqft |
Source: | ||

