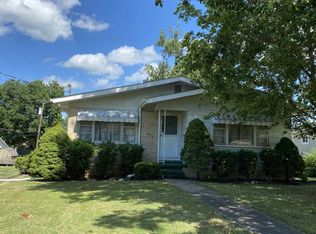Closed
Listing Provided by:
Karen Cook 573-614-1135,
Young Real Estate LLC
Bought with: Young Real Estate LLC
Price Unknown
307 S One Mile Rd, Dexter, MO 63841
4beds
2,286sqft
Single Family Residence
Built in 1956
0.39 Acres Lot
$215,400 Zestimate®
$--/sqft
$1,418 Estimated rent
Home value
$215,400
$202,000 - $230,000
$1,418/mo
Zestimate® history
Loading...
Owner options
Explore your selling options
What's special
Perfect house for the buyer who wants to be in the center of it all. You can't beat this location! This renovated ranch is move in ready & has a gorgeous open kitchen with striking countertops, stainless appliances, tile backsplash & attractive flooring throughout. Both bathrooms have been updated also. The fully finished walk out basement houses the 3rd & 4th bedroom, a 15x16 Family room, a 16x18 Rec room, 3/4 bath and walks out to a 12x27 concrete patio. The oversized park-like backyard is ready for fall BBQs and you!
Zillow last checked: 8 hours ago
Listing updated: April 28, 2025 at 06:34pm
Listing Provided by:
Karen Cook 573-614-1135,
Young Real Estate LLC
Bought with:
Karen Cook, 2007033027
Young Real Estate LLC
Source: MARIS,MLS#: 22065963 Originating MLS: Bootheel Regional Board of REALTORS
Originating MLS: Bootheel Regional Board of REALTORS
Facts & features
Interior
Bedrooms & bathrooms
- Bedrooms: 4
- Bathrooms: 2
- Full bathrooms: 2
- Main level bathrooms: 1
- Main level bedrooms: 2
Bedroom
- Level: Main
- Area: 132
- Dimensions: 11x12
Bedroom
- Level: Main
- Area: 120
- Dimensions: 10x12
Bedroom
- Level: Lower
- Area: 154
- Dimensions: 11x14
Bedroom
- Level: Lower
- Area: 130
- Dimensions: 10x13
Bathroom
- Level: Main
- Area: 49
- Dimensions: 7x7
Bathroom
- Level: Lower
- Area: 88
- Dimensions: 8x11
Dining room
- Level: Main
- Area: 144
- Dimensions: 12x12
Family room
- Level: Lower
- Area: 240
- Dimensions: 15x16
Kitchen
- Level: Main
- Area: 156
- Dimensions: 12x13
Living room
- Level: Main
- Area: 252
- Dimensions: 12x21
Recreation room
- Level: Lower
- Area: 288
- Dimensions: 16x18
Heating
- Electric, Forced Air
Cooling
- Attic Fan, Ceiling Fan(s), Gas, Central Air
Appliances
- Included: Dishwasher, Microwave, Gas Range, Gas Oven, Refrigerator, Gas Water Heater
- Laundry: Main Level
Features
- Breakfast Bar, Solid Surface Countertop(s), Walk-In Pantry, Separate Dining
- Basement: Sleeping Area
- Has fireplace: No
- Fireplace features: Recreation Room, None
Interior area
- Total structure area: 2,286
- Total interior livable area: 2,286 sqft
- Finished area above ground: 1,194
- Finished area below ground: 1,092
Property
Parking
- Total spaces: 1
- Parking features: Circular Driveway, Detached
- Carport spaces: 1
- Has uncovered spaces: Yes
Features
- Levels: One
- Patio & porch: Patio, Covered
Lot
- Size: 0.39 Acres
- Dimensions: 60 x 286
Details
- Parcel number: 195.0022003029007.00000
- Special conditions: Standard
Construction
Type & style
- Home type: SingleFamily
- Architectural style: Ranch,Traditional
- Property subtype: Single Family Residence
Materials
- Brick Veneer, Vinyl Siding
Condition
- Year built: 1956
Utilities & green energy
- Sewer: Public Sewer
- Water: Public
Community & neighborhood
Location
- Region: Dexter
- Subdivision: Carter Park 3rd Add
Other
Other facts
- Listing terms: Cash,Conventional,FHA,VA Loan
- Ownership: Private
- Road surface type: Concrete
Price history
| Date | Event | Price |
|---|---|---|
| 5/26/2023 | Sold | -- |
Source: | ||
| 5/25/2023 | Pending sale | $206,900$91/sqft |
Source: | ||
| 4/21/2023 | Contingent | $206,900$91/sqft |
Source: | ||
| 1/30/2023 | Price change | $206,900-2.4%$91/sqft |
Source: | ||
| 10/31/2022 | Price change | $211,900-1.4%$93/sqft |
Source: | ||
Public tax history
| Year | Property taxes | Tax assessment |
|---|---|---|
| 2024 | $737 +0.1% | $15,922 |
| 2023 | $736 +6.4% | $15,922 +6.2% |
| 2022 | $692 | $14,991 |
Find assessor info on the county website
Neighborhood: 63841
Nearby schools
GreatSchools rating
- NASouthwest Elementary SchoolGrades: K-2Distance: 0.2 mi
- 6/10T. S. Hill Middle SchoolGrades: 6-8Distance: 0.4 mi
- 6/10Dexter High SchoolGrades: 9-12Distance: 0.4 mi
Schools provided by the listing agent
- Elementary: Dexter K-12
- Middle: Dexter K-12
- High: Dexter K-12
Source: MARIS. This data may not be complete. We recommend contacting the local school district to confirm school assignments for this home.
